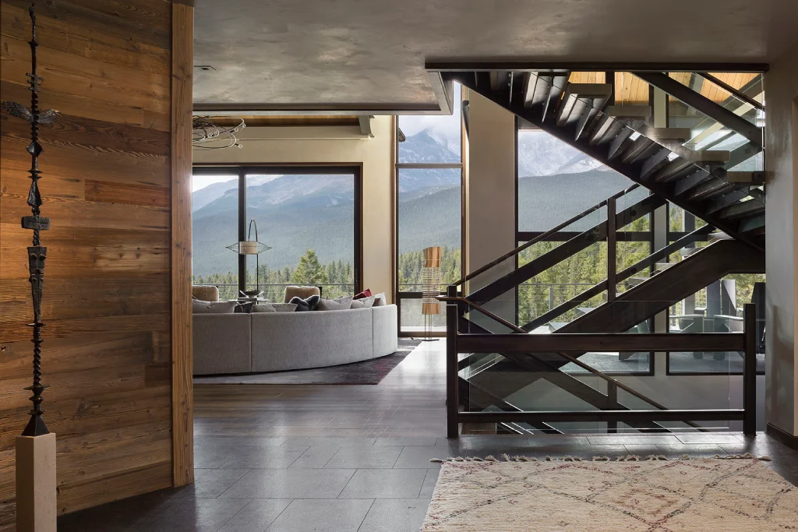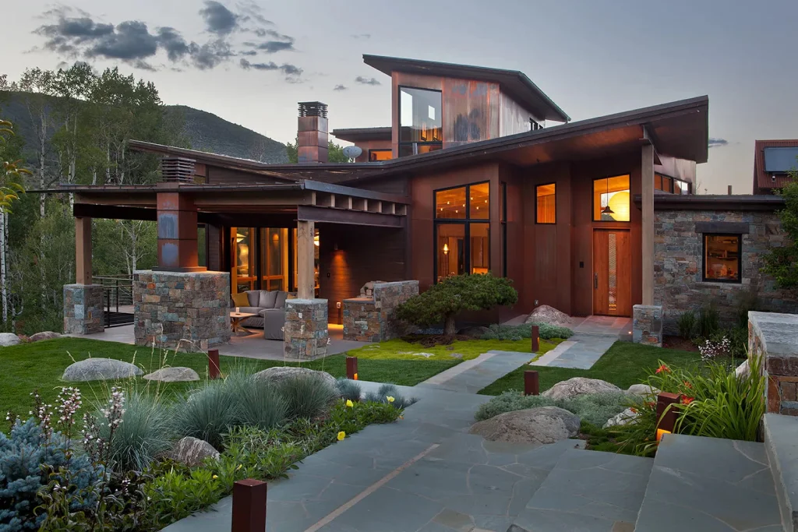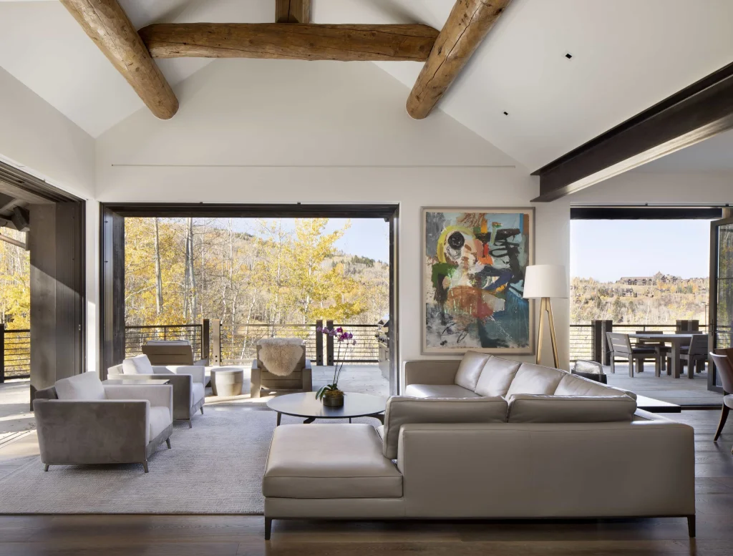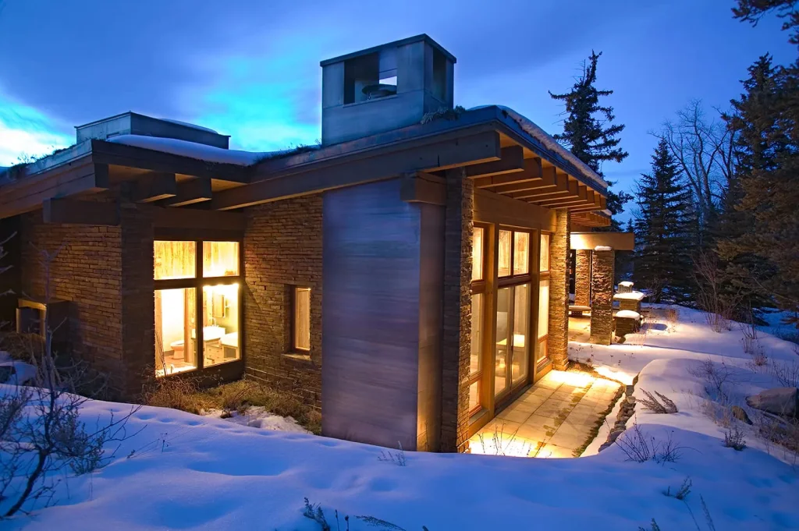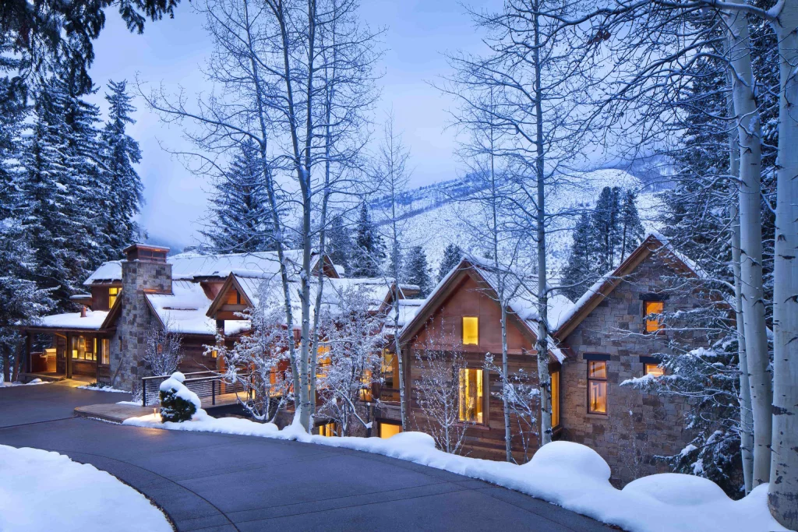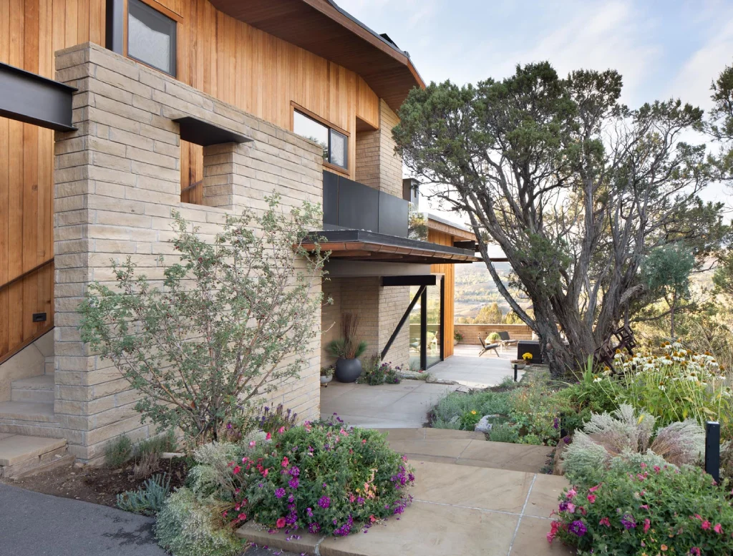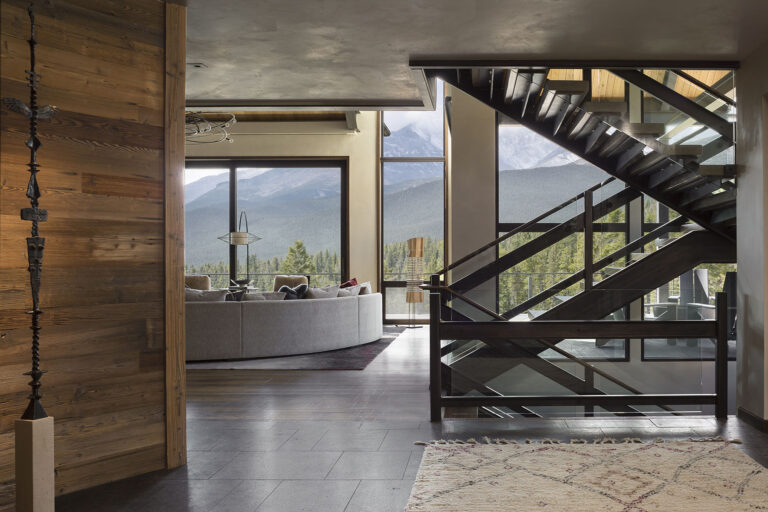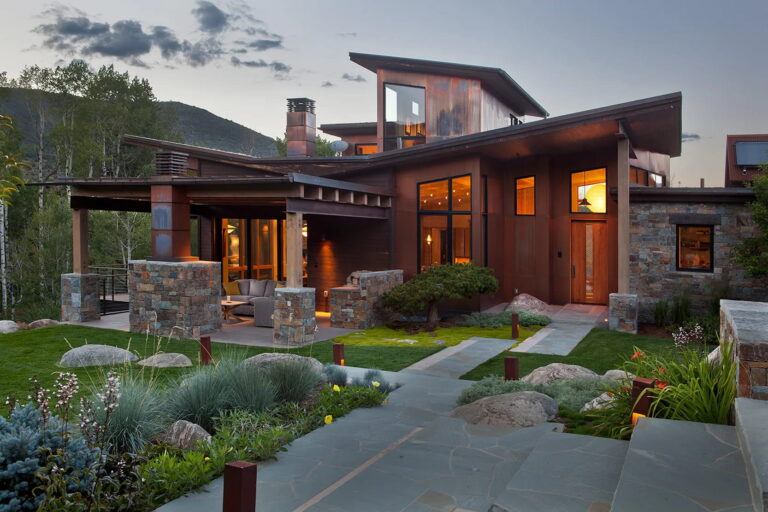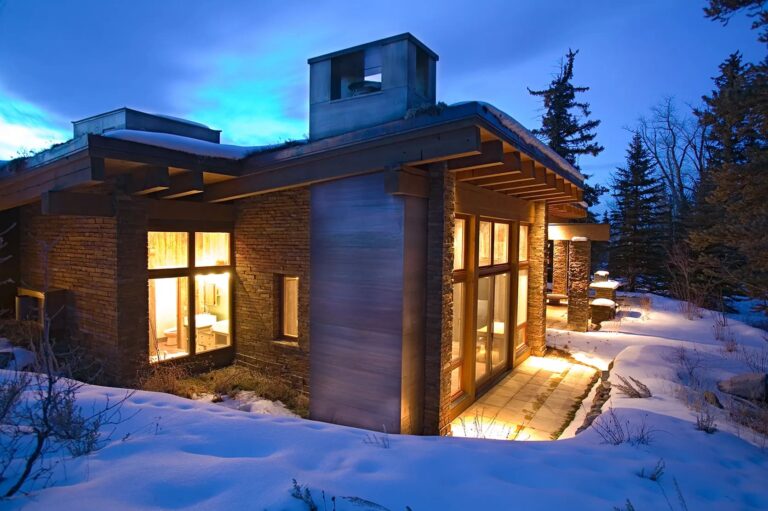Residential Architecture
Portfolio and Services
Transform your living environment with our unparalleled residential architecture services. At Shepherd Resources, we don’t just design homes; we craft personalized sanctuaries that echo your vision and lifestyle needs. Renowned for our creativity and precision, SRI is ready to convert your dreams into a reality, where every corner tells a story of elegance, comfort, and sustainability.
Understanding Residential Architecture
The journey of residential architecture is one of transformation and creation, where visions are meticulously woven into the fabric of tangible spaces. This process transcends mere construction, venturing into personalized expression via design. Our approach is holistic, ensuring that every project embodies the client’s vision and aspirations to embody their dream home. From the expansive layouts to the intimate nooks, each design aspect is a testament to our commitment to excellence and personalized detail.
Benefits of Engaging a Professional Architect
Partnering with our expert architects opens the door to a realm where innovation meets functionality. We pride ourselves on navigating the most complex design challenges, transforming them into aesthetically pleasing, functional, and sustainable homes.
Our expertise encompasses a wide range of capabilities that go well beyond the drawing board, including:
- Utilizing cutting-edge technology to enhance design precision and construction efficiency
- Implementing sustainable practices that minimize environmental impact while maximizing energy efficiency
- Possessing a profound understanding of architectural integrity to ensure structures are both aesthetically pleasing and timeless
- Integrating smart home technologies to enhance living experiences with advanced automation and connectivity
- Applying innovative material solutions and architectural techniques to push the boundaries of design and functionality
These comprehensive skills and knowledge ensure that each project meets and surpasses the highest standards of beauty, operational efficiency, and environmental sustainability.
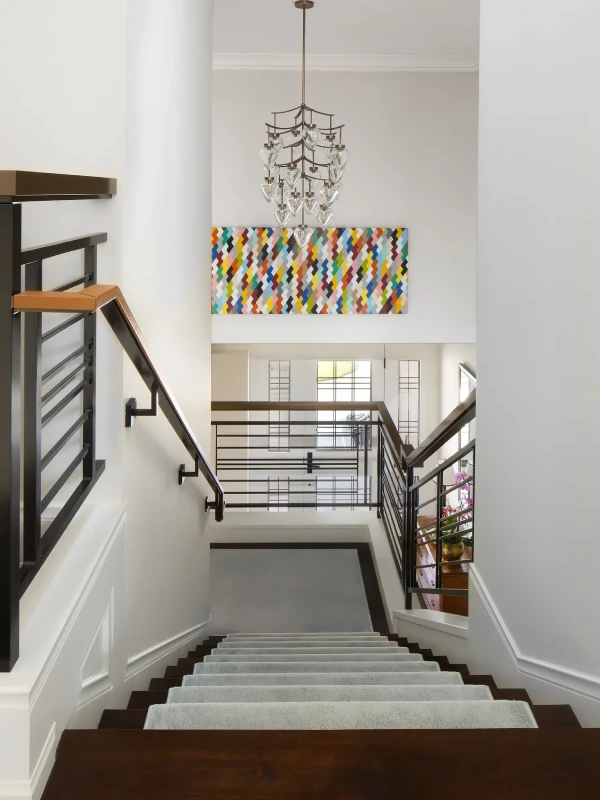
Our Residential Architecture Workflow
Our comprehensive architectural process, crafted for excellence at every phase, ensures a smooth path from concept to completion.
Our Comprehensive Design Process
The Preliminary Design Phase
The conceptual design phase is where dreams begin to take shape. Here, we dive deep into your vision, exploring every desire and requirement for your new home. This phase is critical for setting the direction of the entire project, focusing on conceptualizing the space that will soon become your personal haven.
Creating Schematic Designs
During the schematic design phase, we translate initial concepts into visual representations, offering a glimpse into the future of your home. These early designs serve as the foundation for further refinement, allowing us to explore different layouts, forms, and functions that align with your vision.
Steering the Course of Master Planning and Design Advancement
This phase is where we fine-tune the vision into a detailed plan, meticulously planning every aspect of the design to ensure it meets your needs, complies with all regulations, and is viable within the project budget. It’s a critical step where strategic decisions are made to balance aesthetics, functionality, and sustainability.
Navigating the Design Development Phase
As the design development evolves into construction documents, we carefully develop the architectural plans with unwavering attention to detail. This includes finalizing the layout, while adding materials, finishes, and technical specifications, ensuring every element of your home is crafted to perfection and ready for the construction phase.
Refining Architectural Plans
We finalize all design aspects in the construction development phase and prepare for building. This phase solidifies our commitment to excellence, ensuring that every detail, from the overarching concept down to the minutiae, aligns with our high standards and your expectations. Our services often extend into construction administration, where we review every detail until you move in.
Projects
Dive into our complete portfolio of distinguished architectural projects in Colorado and beyond, which showcases our commitment to design excellence and innovation.
Exploring Our Architectural Ventures in Colorado
Timber Rock is a testament to our ability to blend contemporary design with the natural environment, creating a home that is both a refuge and a piece of art. It is a beacon of our dedication to innovative, sustainable design that enhances the living experience. Explore our Timber Rock project.
Lake Creek showcases our expertise in luxury and sustainability. We marry eco-friendly design principles with modern luxury to create a space that is both opulent and kind to the Earth. Our Lake Creek project is a perfect example of how our designs can be customized for you while elevating living to an art form.
Get Acquainted with Our Team
Meet Your Architectural Visionaries
Reasons to Opt for Our Denver Area Architect Team
From Denver, Vail, and beyond, selecting our architecture team means choosing a partner dedicated to realizing your vision with unparalleled creativity and precision. Our team’s deep-rooted knowledge of the local landscape, climate, and architectural vernacular allows us to design homes that are not only beautiful but also harmoniously integrated with their surroundings. We believe in a collaborative approach, where your ideas and dreams are the foundation upon which we build, ensuring a final product that truly reflects your desires.
Frequently Asked Questions
An Architect is a licensed professional trained in the planning, design, and oversight of construction projects, focusing on structural integrity, compliance with building codes, and aesthetic considerations. A residential designer typically focuses on the aesthetic and functional aspects of home design, often without the same level of formal education or licensure as an architect.
The timeline varies significantly based on the project’s complexity and size, generally ranging from several months to a few years. It includes initial design phases, permitting, and construction, with each stage tailored to meet the client’s specific needs and project requirements.
our geography
We achieve unity, with every client, and within our team, by staying ego-free without sacrificing confidence, and emphasizing everything enjoyable about dreaming up
and developing your custom home.
Ready to Realize Your Vision?
Your dream home awaits. Contact us today to start the journey toward creating a space that is uniquely yours, crafted with the expertise, care, and passion that your vision deserves. Let’s build something extraordinary together.
