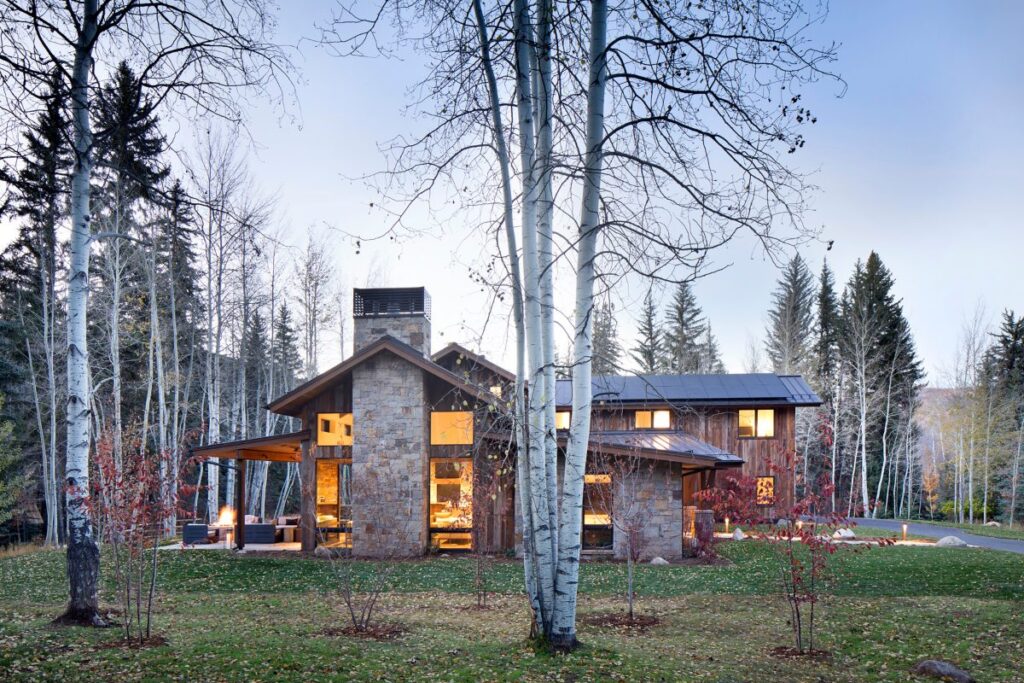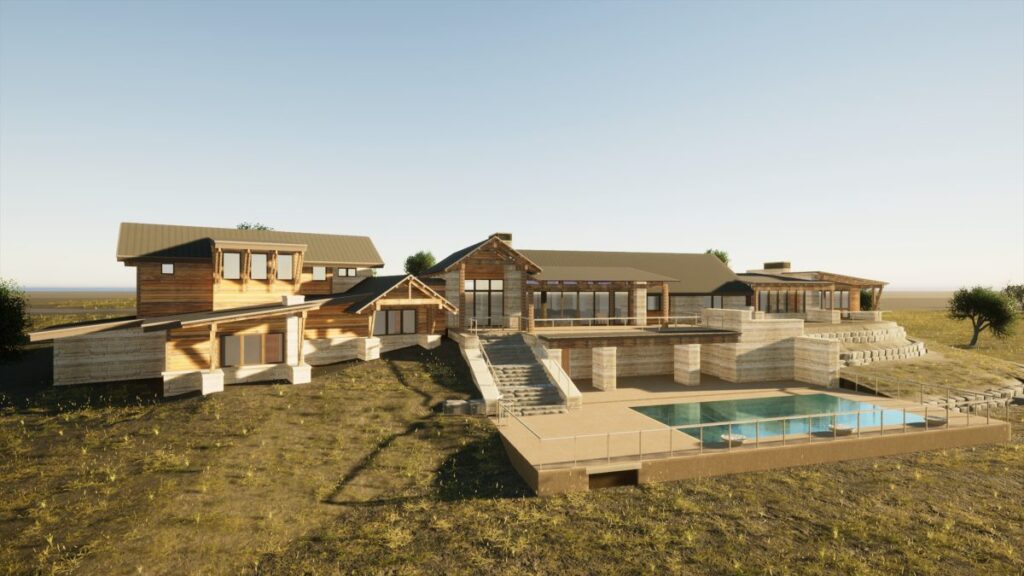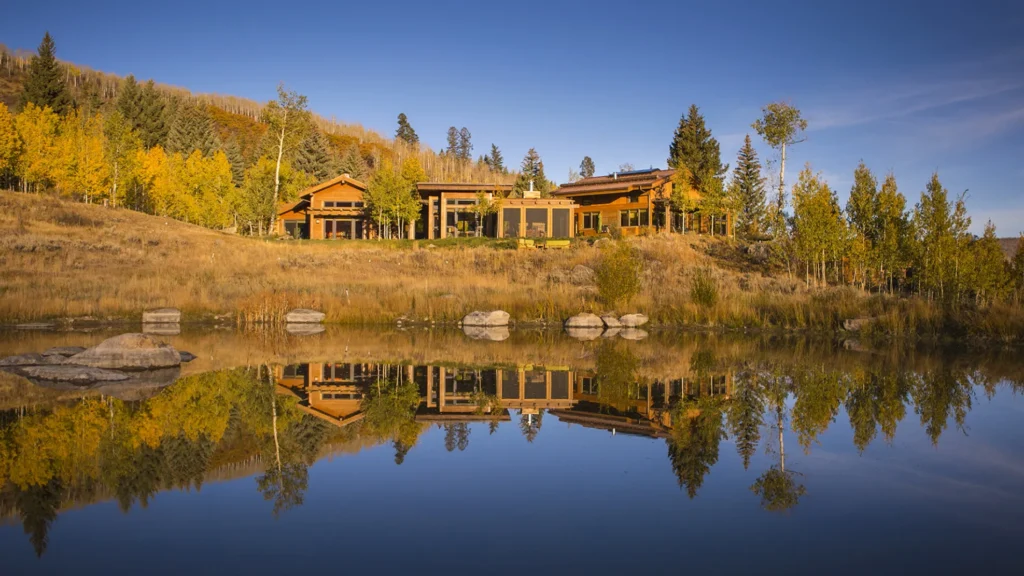Ranch-style homes, iconic of mid-20th-century American residential architecture, represent a harmonious blend of simplicity, minimalism, and integration with nature. These dwellings are distinguished by their timeless configuration and expansive open floor plans, which arose in response to the need for practical living quarters that seamlessly integrate indoor and outdoor spaces. Whether you’re retreating to the mountains or the southern plains, this architectural style allows you to elevate your home away from home, and transform your site’s ambiance.
Exploring Ranch-Style Home Essentials

Ranch-style homes embody the essence of practical design and architectural flexibility, defining features of ranch architecture that make them exceptionally adaptable to various landscapes and lifestyles. At the heart of these residences is their characteristic sprawling layout, which unfolds horizontally rather than vertically, prioritizing a seamless flow from one space to another and extending effortlessly toward outdoor environments.
The prevalence of clean lines and simple designs is a hallmark of ranch-style homes and contributes to their minimalist aesthetic. Large windows and sliding glass doors are strategically positioned to usher in abundant natural light while effortlessly blurring the boundaries between interior and exterior spaces, fostering a harmonious connection with nature. This deliberate integration of indoor and outdoor living spaces amplifies the home’s openness and encourages residents to embrace and appreciate the surrounding landscape as an integral part of their daily lives.
3 Unique Ranch Home Types

Regardless of your chosen ranch home’s style, the designs effortlessly connect your residence with its surrounding environment. This connection enables a thorough transformation of the entire site, encompassing updates to landscape features and relevant components such as decks, patios, and other outdoor living extensions. Each variation on this theme presents a unique charm and characteristic.
California Ranch Style
Inspired by Spanish colonial architecture, the California ranch incorporates a seamless indoor-outdoor living experience. These homes often feature expansive glass walls, inviting the surrounding landscape into the daily lives of residents. The integration of courtyards and gardens enhances this connection, creating serene living spaces.
Split-Level Ranch Design
Split-level ranches introduced an innovative solution to the challenge of sloping lots, utilizing a staggered floor plan to maximize space and functionality. This design allows families to enjoy distinct living zones, with common areas separate from private bedrooms, enhancing the home’s usability and comfort.
Raised Ranch Residences
The raised ranch style adapts the traditional ranch layout to accommodate basements and garages beneath the living space. This clever use of elevation optimizes square footage and provides diverse options for home offices, recreational rooms, or additional bedrooms.
Advantages of Luxury Ranch Homes

Embodied in a spacious, contemporary design, the upscale ranch homes blend functionality with comfort, catering to a wide spectrum of living preferences. Featuring user-friendly amenities and a warm ambiance, these residences are meticulously crafted to offer a seamless transition from one room to another.
Spacious Ranch Layout
The layout of ranch homes is designed with the idea of spatial freedom and flexibility at its core. The absence of barriers between living, dining, and kitchen areas fosters an environment of inclusivity and social interaction, making these homes ideal for gatherings and family activities.
Connecting Rustic Aesthetics with Nature
Ranch homes define and push boundaries when it comes to architectural design. In most cases, primary interior spaces offer a luxury style combined with a polished retreat aesthetic, which opens seamlessly into exterior living spaces. Creating harmony between interior and exterior spaces allows you to absorb the scenic world surrounding your home.
Materials in Ranch Home Construction
Ranch homes are often constructed with a focus on resilience and sustainability. Materials like natural stone, brick, and wood contribute to the aesthetic appeal of these homes and offer energy efficiency and durability. Modern ranch homes may incorporate eco-friendly materials and technologies, aligning with contemporary environmental consciousness.
Conclusion
With their single-story layout and expansive floor plans, ranch-style homes offer practical, family-friendly living spaces that effortlessly blend indoor and outdoor environments. Our Principal, Adam Harrison, spent his earlier days training at Ilinois Institute of Technology’s School of Architecture, which is known for the teaching of Miles Van der Rohe and focuses on the impact of minimalism and openness. SRI aims to cultivate these teachings in our Ranch Architecture projects, where each design showcases distinct charm and features that appeal to homeowners across generations.
To start crafting your ideal ranch-style residence, contact SRI Architects. We are here to bring your dream home to life.













