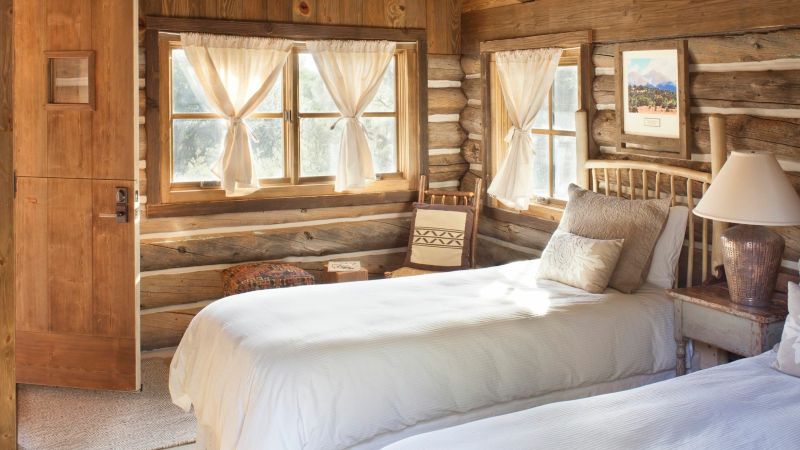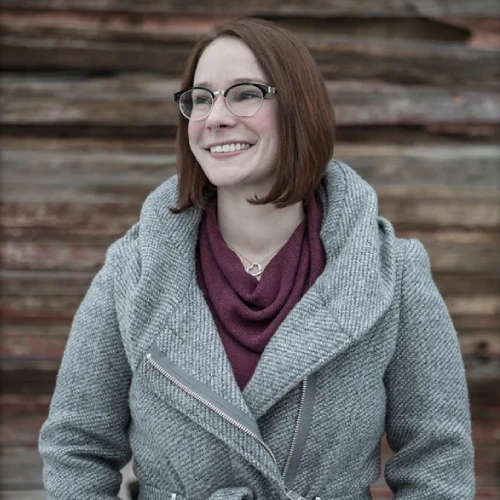Building a ranch-style home offers a blend of simplicity and functionality that appeals to many homeowners. The practical and spacious designs of ranch houses, cherished for their open floor plans, can vary significantly based on factors like architectural style, landscaping, and interior design. This emphasis on practicality and functionality influences the costs, providing a reassuring choice for prospective homeowners.
Material and labor costs are crucial in determining the overall construction costs. For instance, labor alone may constitute about 40% of the total construction cost. Additionally, interior design costs vary significantly based on design quality and detail. High-end homes often feature luxurious materials, custom finishes, and unique design elements, creating a distinct and upscale interior experience. In contrast, builder-grade homes typically use standard materials and finishes that are more budget-friendly but offer less customization and sophistication. This difference in design levels results in a notable variation in the overall look, feel, and cost. Understanding these variables helps prospective homeowners make informed decisions and budget effectively for their dream ranch house.
Pre-Construction Considerations
Acquiring Land and Preparing the Site
Acquiring land is the first step in building any home. Land costs vary significantly by location, including the lot’s size, proximity to urban centers, and local real estate demand. Once the land is acquired, the first phase consists of site assessment and planning. This phase includes a site survey, soil testing, and additional investigations such as environmental impact assessments, historical value analyses, and vegetation surveys. Preparing the site can involve clearing areas of the site, establishing site access, setting up erosion controls, and ensuring proper drainage. This step can cost around 10% to 25% of the total construction budget.
Permits and Fees Necessary for Building
Before construction can start, you’ll need to obtain various permits. In new construction, you typically need several essential permits: a building permit for the overall structure, a zoning permit for compliance with local laws, and a grading permit for land work. You’ll also need plumbing, electrical, and mechanical permits for the respective systems, as well as possibly an environmental permit for natural resource impact. Your architect and contractor will manage these permits. The cost for permits usually falls between $500 and $2,000. Permit processing times vary, so factoring this into your timeline is crucial. Pre-construction permits and fees average up 10% to 25% of the total project cost.

Key Cost Factors in Building a Ranch House
Size and Layout
The size and layout of a home play a significant role in influencing the total construction costs. A larger home requires more materials, labor, and time, thereby increasing expenses. The type of ranch-style home also plays a role in cost variations, with different styles and designs impacting the overall budget. A newly constructed home’s cost per square foot might range from $150 to $300. Open floor plans often simplify designs, minimizing costs, but adding too many customized rooms or complex layouts can increase the price. Understanding these cost implications can help readers make informed design choices that align with their budget.
Materials and Design Choices
Materials and design choices significantly impact construction costs. High-end materials like plaster walls or custom lighting can substantially raise expenses. On average, rough lumber costs more per square foot due to its varying quality and semi-renewable nature, while finished lumber costs significantly less per square foot. Choosing common and recycled materials can keep costs within budget. Exterior finishes like stucco or natural stone will also affect costs, depending on your preferences and budget.
Construction Phases of a Ranch House
Foundation and Framing
Setting up the foundation marks the start of the proper construction phase for building a ranch house. This step is crucial as it ensures the home remains solid through time, providing a sense of security and confidence. Builders must create a stable foundation, per the engineer’s drawings. Standard options include slab-on-grade, a crawl space, or a full basement. For a 2,000-square-foot ranch house, the foundation and slab can cost around $9,260, while excavation adds approximately $3,000.
Next, framing the house involves erecting the structural skeleton. This step includes installing lumber or metal framing. Based on the proposed 2,000-square-foot home, the framing could cost about $16,000. Rough carpentry labor costs around $22,260. Over the past decade, the pricing of wood and framing materials has grown increasingly volatile. While we strive to provide estimates to aid understanding, these figures are highly conceptual and may not reflect current accuracy. Framing is essential in constructing a home, shaping its structure by outlining walls and providing spaces for windows and doors.
Roofing, Exteriors, and Major Systems
Roofing is a vital component in enclosing any ranch house build. Installing the roof ensures the home is weather-resistant. Roofing shapes and materials can range from simple shingles over manufactured trusses to complex, custom stick-framed designs.
In this stage, you decide on exterior materials like fiber cement siding, brick, or stone veneer. Each material has a different price point, with stucco on the higher end.
At this point, major systems like plumbing, HVAC, and electrical are installed. Plumbing and sewer connections are also a factor in your budget, which can cost around $20k, depending on the size of the home.
Interior Finishing and Detailing
After installing the crucial Mechanical, Electrical, and Plumbing (M.E.P.) systems, attention turns to interior finishes. This stage encompasses the placement of drywall, baseboards, painting, lighting, trim, tile, flooring, fixtures, and countertops and cabinets.
With these finishing touches, the ranch house starts taking shape, ready to become a comfortable home.
Outdoor Areas
When budgeting for building a ranch house, including the cost of outdoor spaces is essential, which can significantly alter the overall expenses. Elements like landscaping, patios, decks, driveways, and outbuildings like barns or sheds require distinct investments based on material, design, and location. Basic landscaping can range from $5,000 to $10,000, while more elaborate projects may exceed $20,000 to $30,000. Decks may cost $15 to $60 per square foot, and patios range from $10 to $30 per square foot. Outbuildings, such as barns and garages, can further impact the budget, costing anywhere from a few thousand dollars to $50,000 or more, depending on complexity and features.

Budgeting for Your Ranch House
Managing a construction budget methodically can save money by planning thoroughly before starting. Ensure your contractor, and you have a detailed, itemized list of all potential expenses. Communication with your contractor is vital. They can offer valuable insights into cost-saving opportunities and the best times to purchase materials.
If your budget is tight, consider phasing your construction. Complete essential parts first, delaying non-essential elements until more funds are available. This method helps spread costs over a more extended period, making the project more manageable.
Review your budget regularly and track all expenses with your contractor. Monthly budget meetings will help you avoid surprises and keep you on track to meet your financial goals. Consult with professionals, such as architects, engineers, and designers, who can provide cost estimates or selection alternatives and help you stay within budget.
Lastly, keep a contingency fund. Unexpected costs often arise during construction, and having a financial buffer prevents these surprises from derailing your project. A good rule of thumb is setting aside 10% to 20% of your total budget as a contingency.
Overall, ranch houses balance affordability with functionality, appealing to many homeowners.
Conclusion
Building a ranch-style home offers a blend of affordability and practicality, making it a popular choice for many homeowners. While costs can vary based on location, size, and design preferences, ranch houses generally provide a cost-effective solution compared to typical multi-story homes. Their mostly single-level layout ensures easy accessibility and family-friendly living, though they may require larger plots of land and incur higher roofing costs. Effective budget management and clear communication with contractors are crucial to navigating these expenses. Ultimately, ranch houses present a balanced option that combines functional living with budget-conscious construction.













