Understanding the terminology used in architecture is crucial for enhancing communication within the field and for enriching the appreciation of architectural designs. This guide is designed to assist professionals and enthusiasts by explaining key terms and definitions that influence modern architecture’s landscape. Familiarity with these terms allows for a deeper understanding of design intents and the architectural dialogue between historical context and contemporary innovation.
Sustainable Architecture
Sustainable architecture aims to minimize buildings’ environmental impact by optimizing resource use and integrating ecological principles. This approach, including ranch architecture, focuses on energy efficiency, minimal environmental disturbance, and using sustainable materials to reduce structures’ carbon footprint. Ranch architecture specifically benefits from strategies like employing renewable energy, utilizing non-toxic and sustainably sourced materials, and designing to leverage natural light and climate for heating and cooling. The goal is to create environmentally integrated buildings, such as those in ranch style, promoting a balance between built and natural environments and ensuring longevity and adaptability to reduce overall environmental impact.
Passive Solar Design
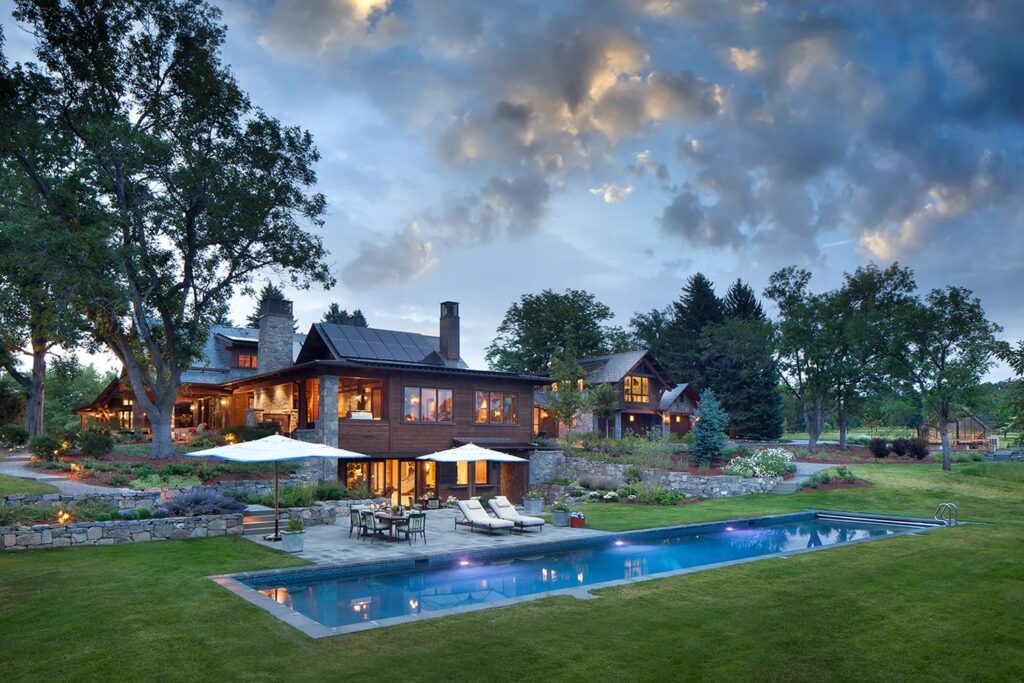
Passive solar design utilizes the sun’s energy to heat and cool building spaces. This architectural approach involves orienting a building optimally concerning the sun’s path to maximize solar gain in winter and minimize heat intake during the summer. The strategic use of materials to absorb and redistribute solar energy also plays a role. This design reduces the need for heating and cooling, enhancing the energy efficiency and comfort of the residents.
Smart Homes and Automation
Smart homes and automation harness advanced technology to enhance residential living by automating building systems for better energy management, security, and comfort. These systems control and monitor various home aspects like lighting, climate, entertainment, and appliances, increasing the functionality and efficiency of living spaces. They offer energy savings through automated thermostats and smart lighting that adjusts based on occupancy and enhanced security through remote monitoring capabilities. Homeowners can control these systems via smartphones, adding convenience while reducing energy consumption and improving safety. Smart homes continue to advance as technology evolves, providing increasingly responsive and sustainable living environments.
Biophilic Design
Biophilic design incorporates and models the processes of nature into modern architectural practices to forge stronger connections between building occupants and the natural world. This approach enhances the aesthetic value of spaces and improves occupants’ mental health and productivity by increasing their interaction with natural elements. Biophilic design can include using natural materials, incorporating vegetation, natural lighting, and other elements that mimic natural environments.
Contemporary Courtyard Home
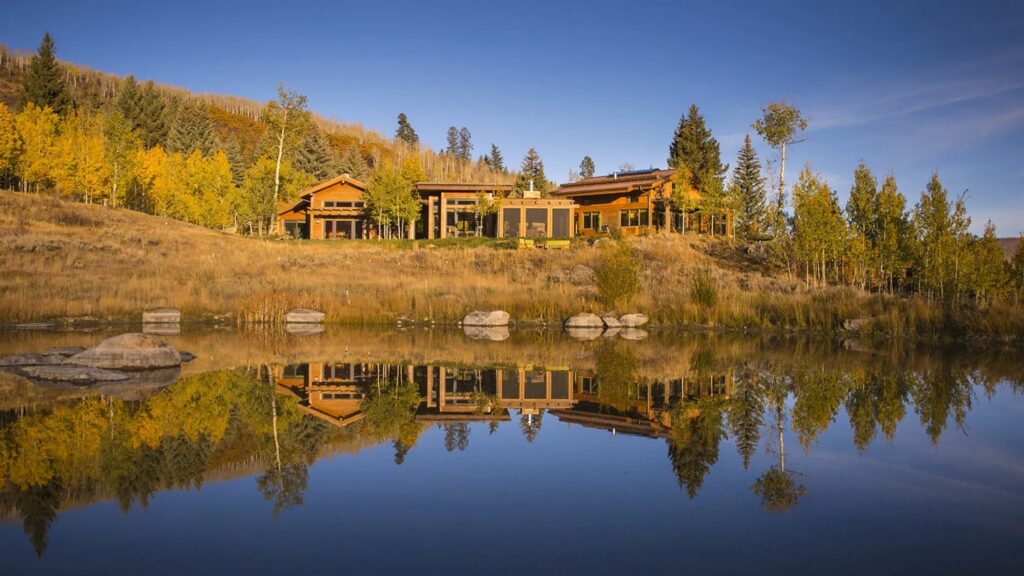
A contemporary courtyard home represents a modern architectural approach where the entire design is centered around a courtyard similar to the openness found in ranch style homes. This architectural style is noted for its emphasis on the seamless integration of outdoor and indoor spaces, thereby enhancing natural light and improving ventilation throughout the home. Our Too Well Ranch project emphasizes these aspects and includes a tranquil, private courtyard space that offers a sanctuary from the external urban environment, making these designs particularly appealing.
Mid-Century Feel
The mid-century architectural style, characterized by its clean simplicity and integration with nature, dates back to the mid-20th century. This style is distinguished by its open floor plans, extensive use of large windows, and seamless flow between indoor and outdoor spaces. The significant impact of this style on modern design is still evident today, seen in the continued popularity of mid-century furniture and the basic principles of room and space layout.
Transparent Circulation Forms
Transparent circulation in architecture refers to design solutions that foster visual connectivity and fluid movement throughout spaces. This concept involves strategically placing walls and passageways to maximize the transparency of the building’s layout, often incorporating materials like glass or employing open layouts to foster a sense of continuity and openness. Such designs enhance structures’ visual and interactive flow, making environments feel more expansive and connected.
Vernacular Characteristics

Vernacular architecture is primarily defined by utilizing local materials and designs specific to a particular region. This style of architecture is deeply connected to the local climate, environment, and cultural needs, reflecting a deep connection to its geographical and cultural context. Incorporating vernacular characteristics in contemporary architecture can help maintain cultural continuity, enhance environmental adaptation, and support sustainable practices.
At SRI Architect, we offer a comprehensive range of design services to integrate these principles, ensuring that your unique project needs are met and your expectations are exceeded.
Cantilever
A cantilever is an architectural feature in which a long beam or structural member is supported at only one end and has no supports along a third or less l. This design is used extensively to project structures beyond their supporting walls or bases, such as balconies or overhangs. Cantilevers allow for bold architectural statements and innovative use of space without needing external bracing, thus providing functional and aesthetic benefits.
Green Roof
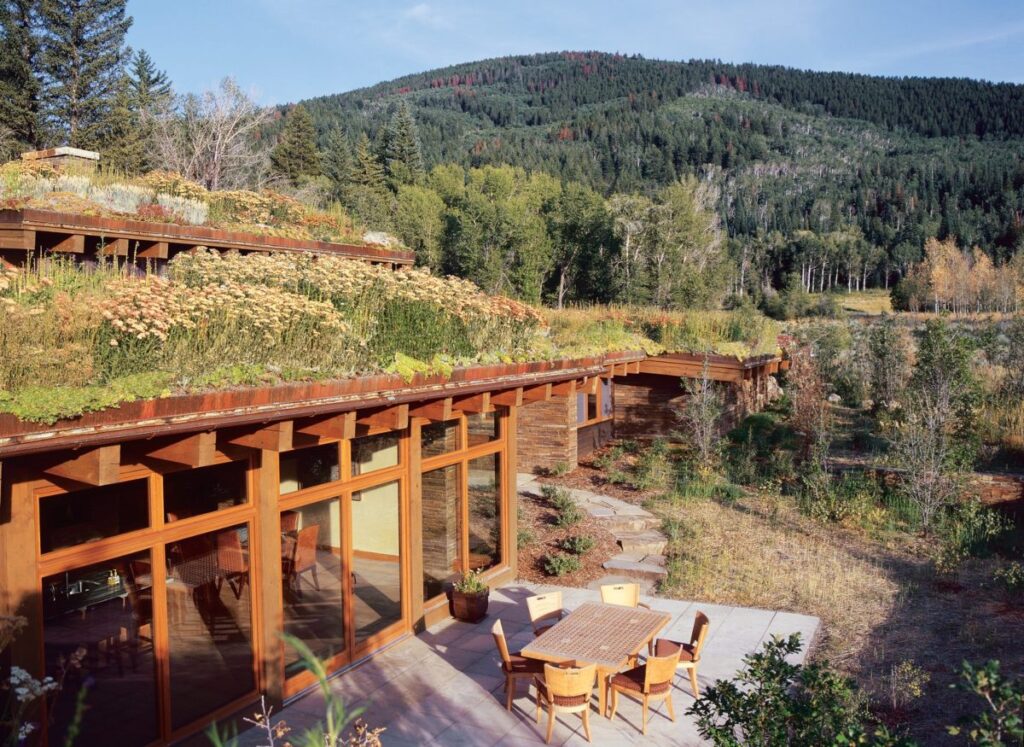
A green roof involves the addition of vegetation layers on the roof of a building, providing several environmental benefits as part of green building practices. These benefits include thermal insulation, reduction of the urban heat island effect, and creating a habitat for urban wildlife. Green roofs are a key component of sustainable architecture, contributing to improved stormwater management and increased energy efficiency. This integration enhances green building initiatives, thereby reducing the overall environmental impact of buildings and promoting ecological sustainability.
Floating Staircase
A floating staircase is a design element in which the stair treads are mounted to appear floating, typically with no visible means of support underneath. This minimalist design feature can transform a space’s aesthetic, contributing to a modern and visually intriguing interior. Floating staircases add a light, airy feel to environments, making them appear more spacious and less cluttered.
Rainscreen Cladding
Rainscreen cladding is a façade installation technique involving an outer skin or layer that stands off from a moisture-resistant surface with an air barrier. This system creates a capillary break between materials and allows for drainage and evaporation, making it an efficient system for enhancing weather protection and improving thermal performance. Rainscreen cladding effectively shields the building from water damage and contributes to a healthier indoor environment.
Stone Cladding
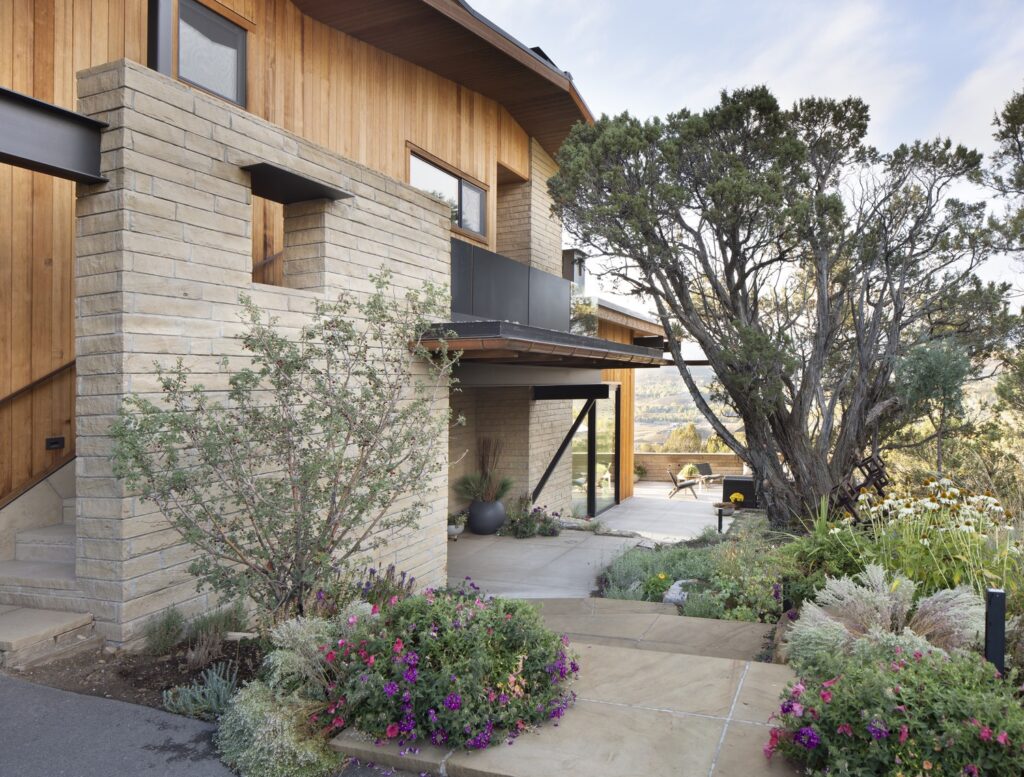
Stone cladding involves applying a thin unit of real or simulated stone as a façade to buildings. This method is used for both its aesthetic appeal and material efficiency. Stone cladding provides a natural look that can significantly enhance a building’s exterior visual appeal while also protecting the building from harsh environmental elements. Each type of stone is available in various materials—such as granite, marble, sandstone, and slate—and adds a unique texture and color to architectural designs.
Fenestration
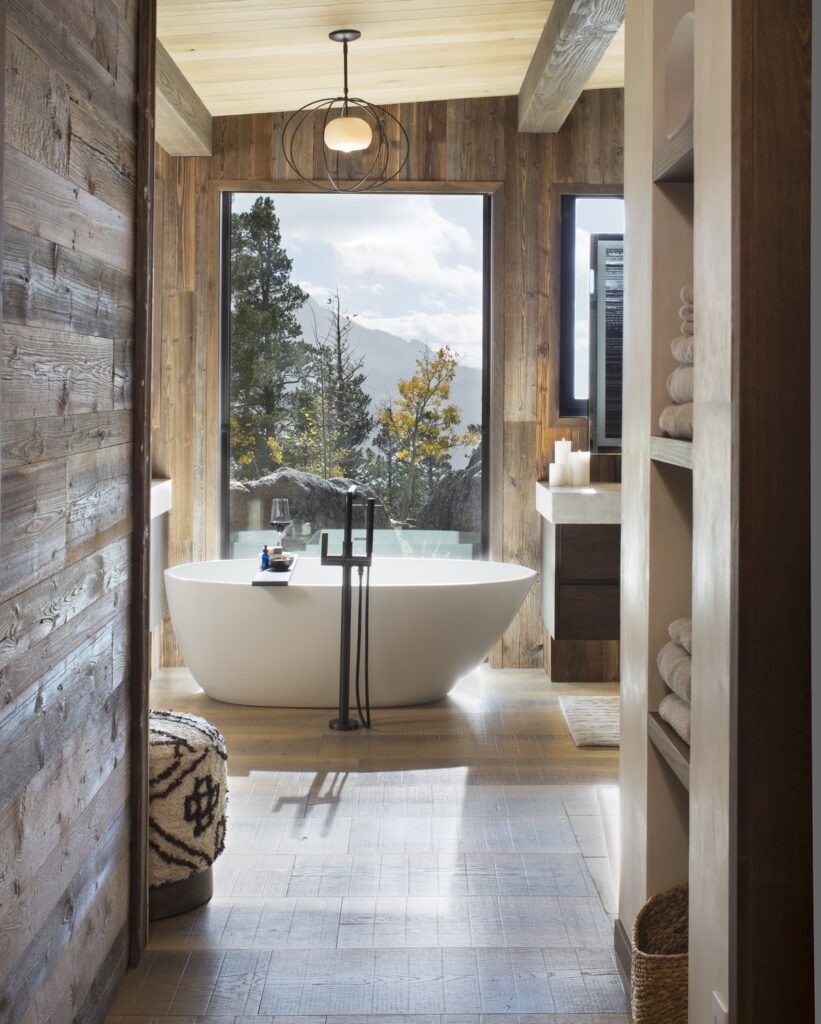
Fenestration refers to windows, skylights, or doors on a building’s exterior. They play a crucial role in defining a structure’s character and aesthetic appeal. Properly designed fenestration enhances the building’s appearance and contributes to its performance by improving natural lighting and influencing the building’s energy efficiency. Effective fenestration design can help balance indoor climate and reduce energy consumption by maximizing natural light and optimizing thermal comfort.
Adaptive Reuse
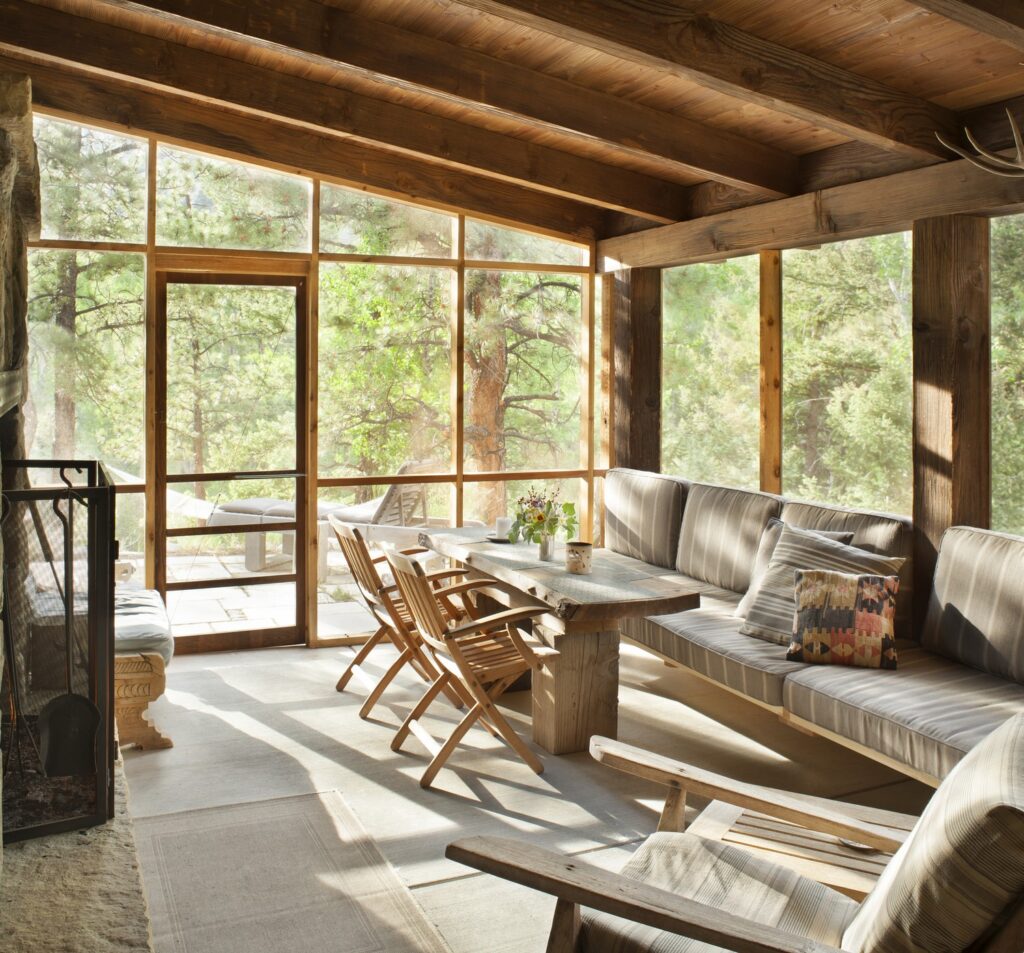
Adaptive reuse involves repurposing old buildings for new uses while preserving their historical features. This practice is a cornerstone of sustainable architecture, conserving resources and reducing new construction waste and environmental impact. Adaptive reuse preserves cultural heritage and provides a sustainable solution to urban development challenges. For example, in our Wellspring Ranch project, we reassembled and restored several historic log and timber structures throughout this property to ensure the rustic exteriors seamlessly merged with aspects of its modern interior.
Conclusion
Understanding architecture terminology and concepts is crucial for professionals within the field and those interested in the design and execution of building projects. By familiarizing oneself with these terms, one can better appreciate the breadth and depth of architectural practices and continue exploring the beauty and innovation within the field.













