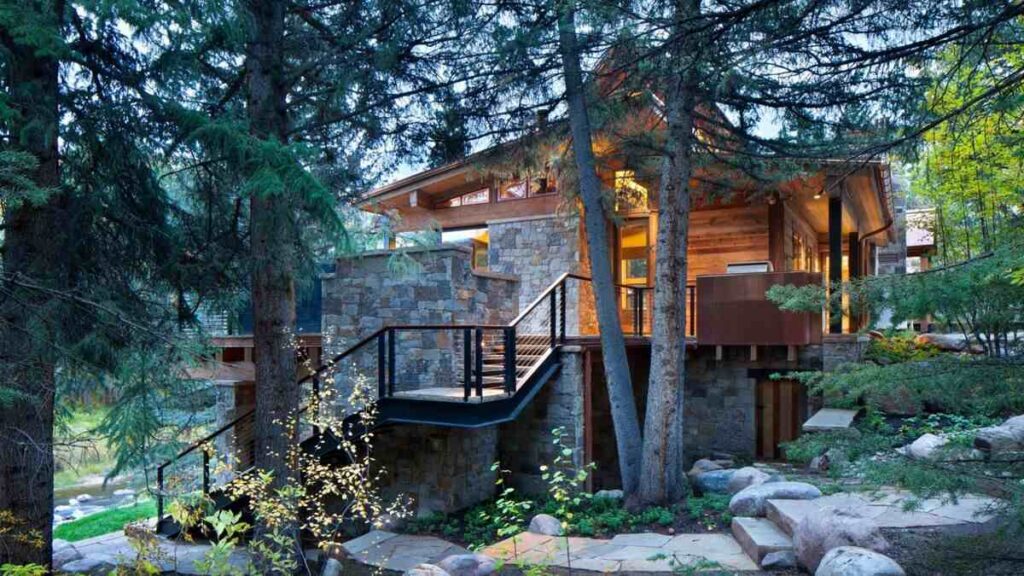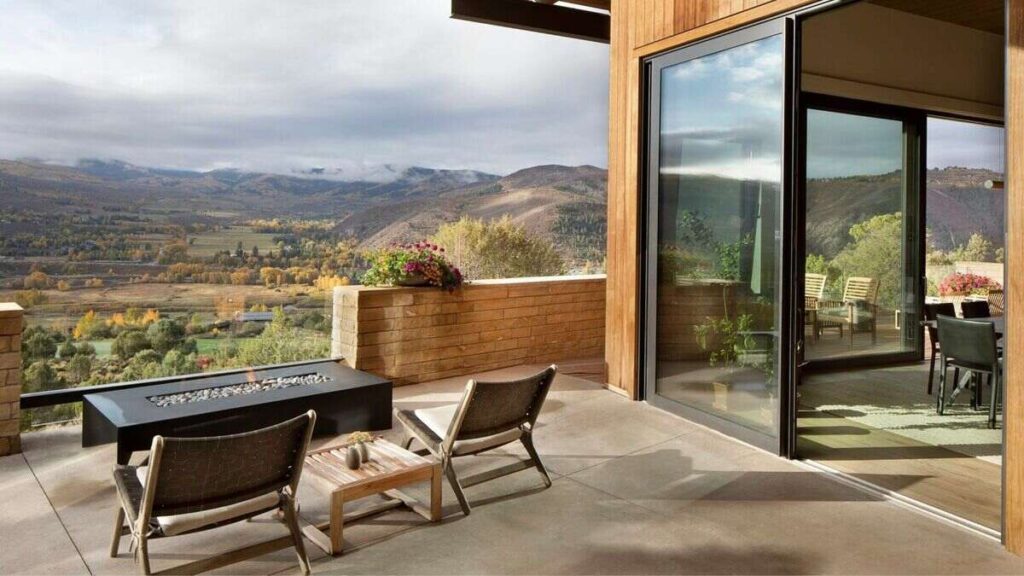Embarking on the journey of building a custom home is filled with excitement and big decisions, one of the most pressing being the cost. Understanding the financial aspect of creating a home tailored to personal tastes and needs takes a lot of work. Each choice in the custom home building process significantly influences the overall budget, with variables ranging from architectural designs to the final construction phases.
For instance, the cost of a home in a low-demand market typically ranges between $200 and $400 per square foot. However, these figures can fluctuate based on numerous factors, including land location, materials, and desired design features.
Navigating these financial waters requires a clear grasp of the main cost drivers and effective strategies for managing them. This article aims to demystify the complexities of budgeting for a custom home, ensuring you’re well-prepared to make informed decisions throughout your home-building journey.
Influences on the Cost of a Custom House

Building a custom home involves various factors that directly impact the overall cost. Understanding these influences helps potential homeowners plan and budget effectively. This section delves into significant elements such as geographical area, home dimensions, design, and the quality of materials used, each playing a pivotal role in shaping the final cost of constructing a custom home.
Geographical Area
The project’s site, the land where the home will be built, significantly affects construction costs. For example, buildings in urban, historic, and restricted areas often incur higher costs due to more stringent regulations, higher demand for construction services, and, typically, more expensive land prices. In contrast, rural areas usually offer lower land costs but could include additional expenses for developing access to utilities and infrastructure. Building on a slope in these rural areas can increase costs due to the need for specialized foundation work and additional site preparation. Unlike less densely populated areas, cities like New York or San Francisco are renowned for higher premium construction services and materials costs.
Dimensions and Design
Overall square footage, layout, schedule, and design complexity are crucial cost determinants. Larger homes require more materials, labor, and time to build, naturally increasing the cost. Similarly, a complex design featuring custom structural steel and architectural details such as cantilevered components, large spans of glass, or intricate layouts leads to higher costs than a simple, rectangular design. Homeowners looking to build larger, more complex, or cutting-edge designs should prepare for a proportional increase in their budget.
Quality of Materials
The choice of materials significantly influences the appearance and cost of building a custom home. High-quality materials like natural exotic stone, premium hardwood flooring, and high-end fixtures will drive up the project costs and add to the home’s longevity and aesthetic appeal. Economic choices like vinyl siding or laminate flooring reduce upfront costs but provide different durability and lack the upscale look desired in custom homes. Deciding on materials often involves balancing cost, durability, and the desired final appearance of the home.
In each of these categories, homeowners have the flexibility to make choices that balance their budget with their vision for their custom home, directly influencing the overall cost and outcome of the project.
Understanding the Framework of Architectural Charges
Architectural fees significantly influence the total cost of building a custom home. These fees cover the standard creative and technical services architects provide, which can vary widely based on the complexity of the design and the architect’s reputation. A common practice is charging a percentage of the overall construction cost, typically 8% to 15%.
Different fee structures can help you find the most suitable arrangement for your needs and budget:
- Fixed Fee Arrangements: Some architects offer a fixed fee for services on simpler projects, providing clarity and ease in budget management.
- Hourly Rates: For highly customized projects or remodels, architects may charge by the hour, with average rates starting around $150 an hour depending on the firm, reflecting expertise and demand. This arrangement also provides flexibility to adapt to unseen conditions.
- Cost-Plus: This model involves paying the architect a percentage over the cost of materials and labor, which is suitable for projects where changes are anticipated.
Selecting the Right Architect
One should choose an architect based not only on cost but also on their portfolio, client statements, and experience with similar projects. A seasoned professional can efficiently manage resources, minimize unnecessary expenditures, manage complex problem-solving, and ensure the home meets aesthetic standards while remaining within budget constraints.
Impact on Project Cost
The scope of work an architect provides can significantly impact the final project cost. Full services from conception to project completion, while more expensive, can provide considerable value by ensuring the project adheres to budget and timeline constraints. Having the architect on the project until move-in allows problems to be solved cohesively. On the other hand, limited services, like preliminary design drafts without detailed oversight during construction, can reduce costs but might lead to higher expenses if issues arise later.
By understanding these architectural fee frameworks, homeowners can better navigate the financial aspects of home building, aligning their budget with their vision while achieving the desired functionality and aesthetic appeal.
To find the perfect architect for your needs, consider the extensive range of design and architectural services provided by SRI Architect, including concept development, detailed planning, and sustainable building solutions.
Breakdown of Expenses in Custom Home Construction
Site Investigation

Collecting technical investigation of the site forms the initial phase of building a custom home. This phase involves crucial activities like soil testing, environmental assessment, arborist studies, and a geotechnical report, each integral to ensuring the land is design-ready. This phase is critical in ranch architecture, where the land’s natural contours and landscape significantly influence the overall design. Cost can vary considerably if this phase depending on the land’s initial condition and local regulations, costs.
Land Preparation
Land preparation forms the initial phase of building a custom home once the design has been approved. This phase includes the first stages of erosion protection, grading, tree removal, and establishing means of site access, each integral to ensuring the land is design-build-ready. For instance, heavily wooded lots need extensive clearing and may involve tree removal, adding to the expense. Additionally, the expansive layouts typical of ranch architecture might require more extensive grading and soil stabilization efforts to create a suitable building site.
Base Construction
Base construction includes preparing for and laying the foundation, which is vital for any sturdy building. This step generally involves excavation, setting footers, framing the slabs, and pouring concrete, which might be straightforward or complex based on soil stability and topography. Costs will fluctuate based on materials used and the foundation type, whether slab, crawl space, or basement.
Structural Assembly
The structural assembly, better known as the core, is the phase where the home’s frame is constructed. Meticulously built walls, floors, and roofs create the building’s core, which critically influences the project’s quality and longevity. Costs here depend on the chosen materials, like wood or steel, and the complexity of the home design. More intricate designs with meandering layouts or multiple stories will typically elevate the price.
External Coatings
External materials define your home’s aesthetics and resistance to weather and punishing elements. Materials like wood, vinyl, cementitious siding, or brick have different price tags and durability profiles. For example, brick offers excellent durability but at a higher cost, impacting the overall budget.
Installation of Primary Systems
This phase includes installing essential utilities such as heating, electrical, plumbing, and air conditioning systems. Once the building’s core and shell are complete and dried in, highly skilled technicians begin installing these systems. The complexity of these systems can vary widely, affecting both the installation time and costs. High-efficiency systems may have a higher upfront cost but can offer savings in the long term through reduced utility bills. During this phase, we install the services and lighting, enclose the walls with drywall, and start the finishes.
Finishing Touches Inside
Interior finishing includes flooring, plaster, cabinetry, and fixtures, each adding layers of cost depending on quality, complexity, smart home integration, and style. High-end finishes like gemstone countertops and bronze-cast hardware significantly increase costs but also enhance the home’s value and appeal.
Overall Project Requirements
Project requirements encompass all construction necessities, including permits, insurance, site observation, and inspections. These requirements are not just formalities but ensure the construction complies with local building standards and safety regulations. They add predictable costs that must be accounted for early in the planning process.
Fees for the Builder
Builder fees are typically a percentage of the total construction costs and cover the management and coordination of the building project. Selecting a reputable builder is critical, as their expertise can prevent costly mistakes and ensure that the project stays on schedule and within budget.
Managing Your Project’s Budget
Efficient budget management is essential when constructing a custom home. Proper financial planning ensures that resources are allocated wisely, unexpected costs are minimized, and the project stays on track. By setting a clear budget from the outset and continuously monitoring expenses, homeowners can avoid financial pitfalls and make informed decisions throughout the building process.
Strategies to Prevent Extra Fees
Preventing extra fees while constructing a custom home involves meticulous planning and proactive communication. The following strategies can be instrumental in keeping the project within budget:
- Detailed Initial Budget: Starting with a comprehensive and itemized budget helps set clear financial expectations. Homebuilders should include every potential expense, from design and permits to landscaping and final touches.
- Regular Reviews: Regular budget reviews throughout the project’s progression ensure that expenditures are tracked and any discrepancies are addressed promptly.
- Contingency Planning: Allocating a contingency fund of 10-15% of the total budget can cover unexpected costs without disrupting the project’s financial stability.
- Clear Contracts: Detailed contracts with builders and subcontractors that outline all costs, timelines, and deliverables prevent misunderstandings that could lead to extra charges.
- Timely Decision Making: Making decisions early on materials and design elements prevents costly last-minute changes or rush orders that can inflate the budget.
Adhering to these strategies can help homeowners manage their project’s budget effectively, mitigating the risk of unforeseen expenses and ensuring financial control.
Conclusion
Building a custom home is a multifaceted venture with costs influenced by location, design, and material quality. Working with an experienced architect can significantly affect the overall expenses due to their fees and the extent of their services. Understanding the breakdown of costs from land preparation to finishing touches is crucial for budget management. Homeowners can maintain control over their expenses by employing strategies such as detailed budgeting and regular budget reviews, ensuring their custom home meets their aesthetic and functional needs without surpassing their financial boundaries.













