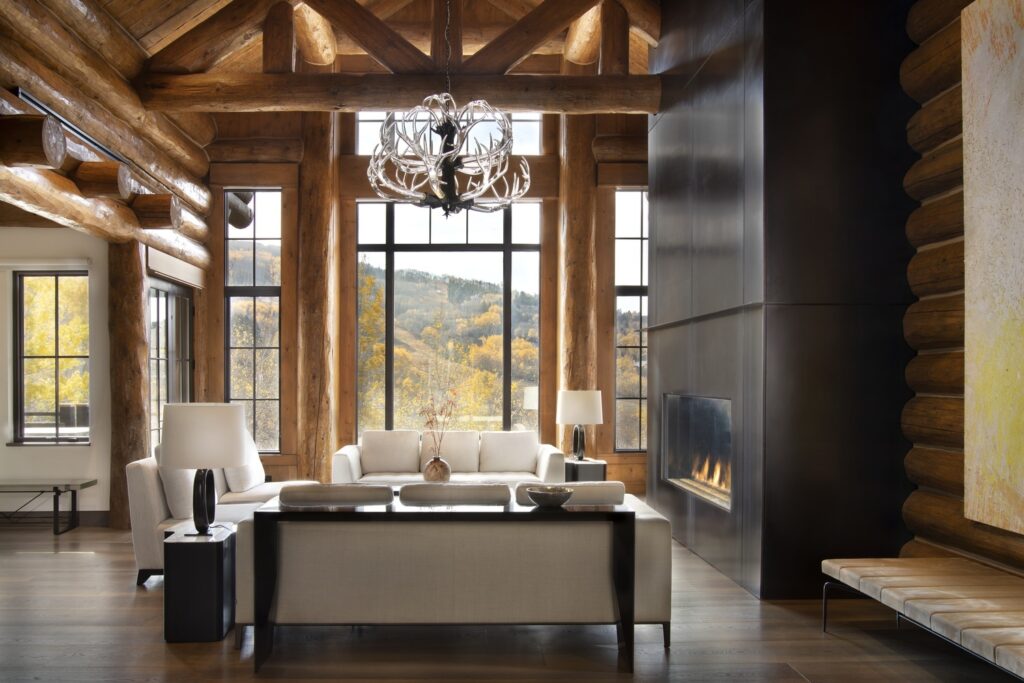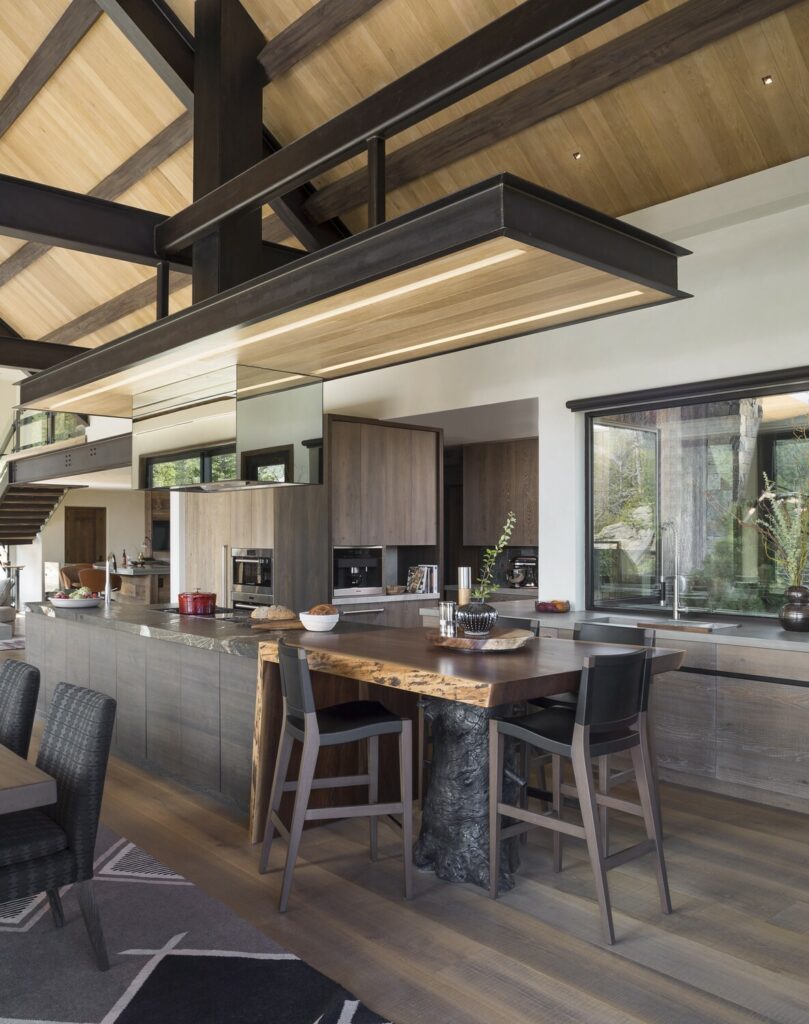Open-concept living has reshaped how we think about our home environments, championing spaciousness and fluidity over traditional segmented isolating layouts. This design philosophy not only enhances a home’s aesthetic appeal but also boosts functionality by allowing more natural light to permeate the space and fostering more accessible social interactions. This approach has gained significant traction in residential architecture, with architects and homeowners alike appreciating how it seamlessly integrates different areas of the home. The benefits of open-concept living are inspiring, and encouraging homeowners, architects, and interior designers to explore this design concept.
As families and entertainers revel in the absence of walls and barriers, the open floor plan has become synonymous with a modern, laid-back lifestyle. Whether preparing dinner in the kitchen while keeping an eye on the kids in the living room or hosting a gathering where everyone can mingle freely, open-concept living accommodates diverse activities and preferences, offering a sense of freedom and adaptability in how you use your space.
Open Concept Living – Definition and Evolution
Originating in the early 20th century, the open-concept living floor plan, which combines multiple rooms into a larger space, gained prominence in the 1950s as families sought more cohesive living areas. The traditional separation of kitchen, living room, and dining room evolved into a seamless space where activities and conversations flow freely. Architects and builders began emphasizing fewer walls and larger, adaptable areas that could easily transition between cooking, dining, and relaxing.
The Rising Popularity and Why it Matters
Since the 1990s, open-concept designs have surged in popularity, driven by changing lifestyles and preferences for more spacious living environments. Today, many opt for open floor plans to accommodate ease of movement, enhanced natural light, and increased sociability. In homes with an open-concept living room and dining room, entertaining becomes effortless, allowing hosts to interact with their guests while preparing meals. Additionally, this layout provides a platform for interior design flexibility, appealing to a broad audience by allowing personalization and creative décor choices. This practical and efficient design choice is a smart and modern option for any homeowner.
Deploying open-concept living does more than just reorganize space; it redefines living by aligning with contemporary needs for versatility and openness in residential design. It continues to be a significant trend in home architecture, reflecting broader societal shifts towards more integrated and interactive environments.
Pros and Cons of Open Concept Living
Open-concept living transforms traditional home spaces into unified, multifunctional environments. This layout promotes fluid social interactions and enhances natural light entry, but it also presents challenges related to noise and privacy.
Benefits: Enhancing Interaction and Light
Open-concept living noticeably improves social interactions and boosts natural lighting. Merging areas such as the living and dining rooms allows residents to communicate more freely during everyday activities. This setup of only makes smaller spaces appear larger and reduces the need for artificial lighting during the day, but also fosters a sense of connection and engagement in your living spaces.
Challenges: Noise and Privacy Concerns
However, it’s crucial to acknowledge that open-concept living also presents unique challenges, particularly in terms of noise and privacy. Without walls to contain sound, noise can easily travel across the space, which can be disruptive in certain situations. Additionally, finding quiet, private spots for activities that require concentration or confidentiality can be a challenge in an open layout.

Design Strategies for Open Concept Spaces
Open-concept living is a canvas for creativity in layout and design. Careful planning plays a pivotal role in the architectural design process, and the execution of these strategies is crucial in enhancing the functionality and aesthetic appeal of these spaces.
Zoning Techniques: Use of Furniture and Color
Effective zoning distinguishes different functional areas without the need for walls. Furniture serves as the primary tool for defining these zones. For example, in an open-concept living room and dining room, a large sofa can mark the boundary of the living area. In contrast, a distinct rug under the dining table can visually separate the dining space. Additionally, cohesive color schemes create a unified look, yet varying the shades or accents can subtly indicate the differentiation of zones. This strategy maintains an airy feel while organizing space logically.
Lighting and Acoustics: Balancing Functionality and Style
Lighting in open-concept spaces must cater to diverse functional needs while contributing to the overall style. Strategically placed lighting fixtures, such as pendant lights over the dining area and track lighting systems in the living space, provide targeted illumination and enhance the room’s atmosphere. Acoustics, on the other hand, requires thoughtful consideration. Materials such as rugs and soft furnishings can mitigate noise, ensuring the openness does not amplify sounds uncomfortably. Together, these elements balance the practical aspects of living with aesthetic charm, making open-concept spaces inviting and efficient.
Real-Life Examples of Open-Concept Designs
In residential architecture, open-concept designs have revolutionized how spaces interact. Here, we showcase examples that illuminate the practical application of these innovative layouts, inspiring homeowners, architects, and interior designers about the possibilities of open-concept living.
From Spacious Kitchens to Integrated Living Areas
Designers typically expand kitchens into living spaces like dining rooms and sitting areas, creating a seamless transition in open-concept homes. They integrate the kitchen with a welcoming living area and an open dining space to promote an inclusive and harmonious atmosphere. This configuration not only facilitates culinary endeavors but also enhances social interaction. In such layouts, strategic placement of islands or peninsulas ensures the chef remains part of the conversation. Compatibility extends with consistent flooring and complementary color palettes, visually unifying these zones. The result is a dynamic area where cooking and socializing coexist without barriers.

Before and After: Transformations and Case Studies
Open concept conversions illustrate significant before-and-after contrasts. Initial layouts frequently include compartmentalized rooms, which can create a disconnected atmosphere. Removing non-load-bearing walls opens up these spaces, inviting light and flow throughout the home.
Case studies in urban dwellings show how designers have reinvented older, segmented apartments into airy, unified spaces. For instance, one project highlighted by a leading architectural firm turned a cramped, three-room apartment into a strikingly spacious area. The removal of walls allowed natural light to penetrate deeper into the home, dramatically transforming the living experience and increasing the property’s market appeal.
These transformations boost aesthetic appeal and functionality, showcasing the tangible benefits of adopting open-concept designs in modern living environments.
Conclusion
Open-concept living has reshaped modern homes into spaces that are not only aesthetically pleasing but also highly functional. By breaking down walls, homeowners have embraced a layout that enhances light and interaction, making daily living more dynamic and social. Despite noise and privacy challenges, strategic design solutions offer effective ways to create comfortable and practical environments. As architectural trends continue to evolve, the principles of open-concept living remain a popular choice for those looking to transform their living spaces into open, airy, and inviting areas. Whether renovating an old home or designing a new one, the benefits of an open layout make it a compelling option for today’s families and future generations.













