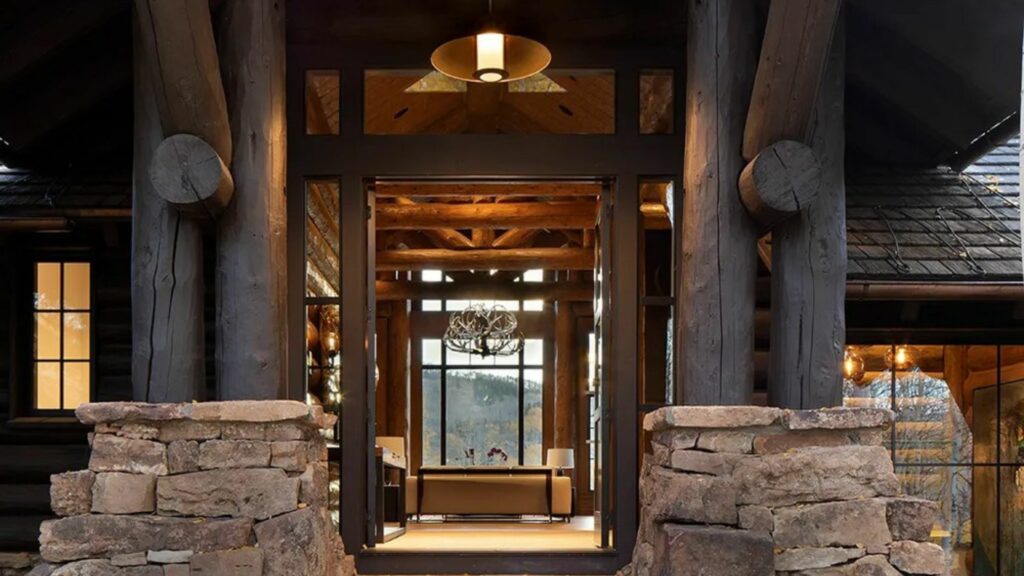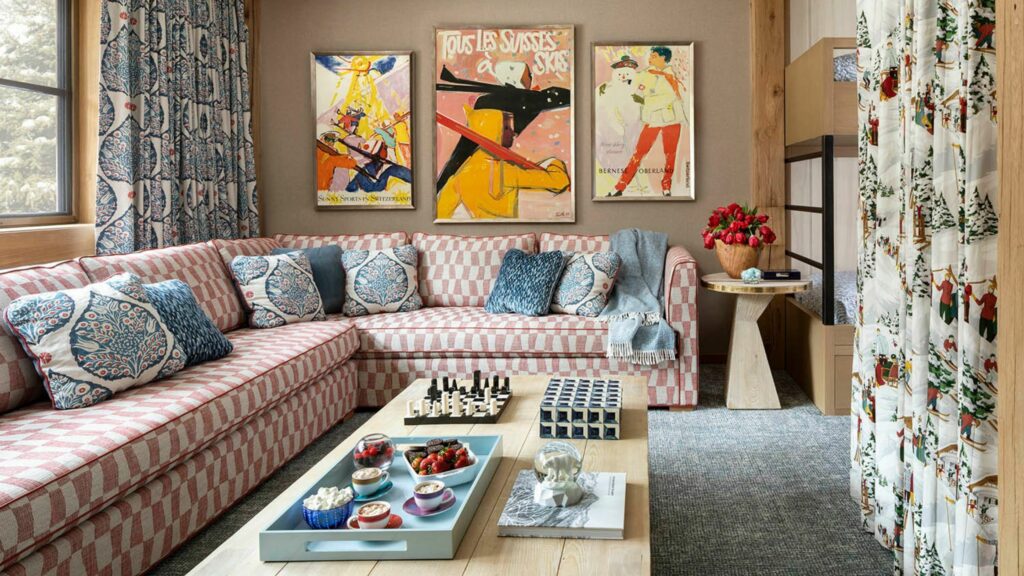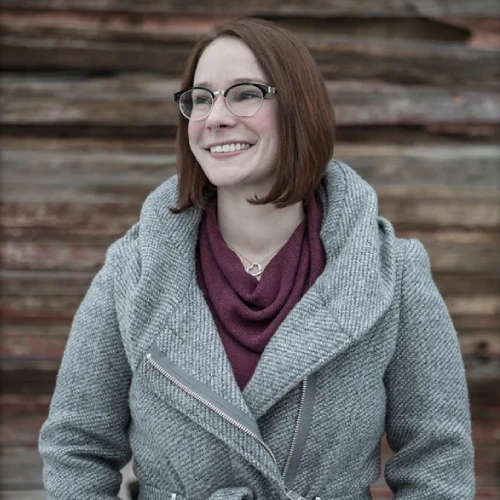Building a custom home is a dream for many, but it’s a journey that requires patience and careful planning. Unlike production homes, which can be completed in just a few months, custom homes involve a more intricate process. According to some studies conducted a few years ago, the average time to design a single-family home is around seven months. However, several factors can extend this timeline.
From the design’s complexity to the site’s layout and the time of year construction begins, each element is crucial in determining how long the construction will take. In residential architecture, for instance, some custom home’s design can be finished in less than a year, while others may require more than two years. Understanding these variables can help future homeowners set realistic expectations and prepare for a longer, rewarding building process.
Understanding the Timeline of Building a Custom Home

Proper planning can make creating a custom home one of life’s most rewarding experiences. Grasping the timeline of a build is crucial. It allows you to budget, make design decisions, and avoid delays so the construction company has everything needed on time. Timeline expectations for a custom home vary widely based on complex factors. Some of the most complicated and bespoke homes exceed these timelines.
Key Phases of Construction
- Design Phase
Developing house plans takes 5 to 16 months. You’ll work with your architect to finalize the construction drawing set during the design phase. This phase includes site evaluation, creating preliminary sketches, and detailed architectural plans. - Permitting Phase
After finalizing the design, securing the necessary permits typically takes about 1 to 4 months. Local building codes, the number of projects under review, and regulations influence this duration. - Site Preparation and Foundation
Depending on the time of year, weather, and soil conditions, preparing the site and laying the formwork for the foundation, pouring, and cure time can take 1 to 4 months. Some jurisdictions have grading moratoriums during certain times of the year to prevent excessive erosion and flooded foundations. - Framing, Roofing, and Exterior Work
Constructing the framing, installing the roof system, and completing exterior finishes can span 2 to 6 months. This phase includes framing walls with windows and doors, creating floors, adding sheathing, and putting on the roof. - Installing Mechanical Systems
Plumbing, electrical, and HVAC systems engineers install over 1 to 4 months. Coordination between various subcontractors is crucial to transition between trades smoothly and avoid delays and callbacks. - Interior Finishes
This phase lasts 2 to 6 months and consists of drywall, flooring, base, cabinetry, countertops, paint, trim, shades, and kitchen and bath tile. Material availability and prompt selections can impact this timeline. - Final Inspections and Walkthrough
The final stage involves inspections and walkthroughs, ensuring everything meets code requirements. The team ensures every detail is remembered by creating a final list of items, called the punch list. The building receives final approval with a certificate of occupancy (C of O) for the new structure. This stage can take 1 to 2 months.
Factors Influencing the Construction Timeline
- Design Complexity
Custom homes with intricate designs and larger structures take longer to build. Complex architectural features, unique layouts, and special materials extend the build time. - Material Availability
High-quality materials can face shipping delays. Adhering to the project schedule for material selections and selecting potential alternatives can reduce waiting times. - Weather Conditions
Weather impacts construction schedules. Rain, snow, and extreme temperatures can halt progress, especially during site preparation and framing. - Change Orders
Alterations to the original design, known as change orders, can cause significant delays, but they are an expected part of the process. Each change, addition, or subtraction of work necessitates new documentation, adjustments, and additional approvals. - Labor Availability
Labor shortages in the construction industry can extend timelines and increase prices. Skilled labor is essential for timely, high-quality project completion. - Local Building Codes
Adhering to local building codes may slow the process, but they are the framework that keeps all structures safe. Completing specific jurisdiction requirements can take extra time.
Understanding these phases and variables helps set realistic expectations for building a custom home. While delays are expected, proper planning and clear communication with your builder minimize impact.
Planning and Pre-Construction Stage
Purchasing Land and Securing Permits
Buying land is the first step in the custom home-building process. Choosing a location that fits the homeowner’s lifestyle and budget is crucial. Factors like proximity to schools, work, and amenities often influence this decision. Checking for zoning laws and neighborhood covenants ensures no restrictions on building a custom home.
Securing permits is another essential step. The permitting process varies by location. It can take up to 4 months in larger cities like San Diego, while Dallas might only take about seven weeks for initial reviews. Knowing the expected timeframe helps align the construction schedule and avoid delays.
Design and Architectural Planning
Designing and planning the home involves collaborating with an architect. During the schematic design phase, homeowners share their vision and preferences. It’s essential to review the designs periodically and have them reworked to ensure satisfaction with the layout and aesthetics.
Initial designs are more flexible and cost-effective to change. After finalizing the designs, getting approvals from neighborhood design review boards might be necessary. Understanding the architect’s fee structure is crucial to planning the budget accurately. Some architects charge per square foot as a percentage of the project cost or a flat fee.
Completing the design and planning phase typically takes about five to sixteen months, with plenty of room for revisions and adjustments. Homeowners and architects work closely to balance aspirations with practical considerations, keeping in mind that this aligns with the project timeline.
Partner with SRI Architect to give your project a strong foundation. They offer a full range of architectural services that cover the entire design process, from the initial idea to implementing eco-friendly solutions.
Construction Phase
Laying the Foundation and Framing
The foundation and framing phase marks a significant start of the construction after the site is mobilized and initial grading is complete. For the first 1-6 weeks of concrete work, workers will lay the concrete footings, ensuring the foundation is solid and ready for the home’s weight. Once the footings are sufficiently curred, constructing the concrete foundation and walls takes over. This process usually involves pouring a concrete slab or building a raised foundation using concrete blocks.
After the foundation sets, framing begins. Using wood or metal studs and beams, contractors will erect the home’s skeleton. This includes the walls, floors, and roof structure. The framers will cover the structure with sheathing to protect it from weather. On average, framing takes about 12 weeks, but this is highly varried based on size. During this time, the home starts to take its definitive shape, and you can see the design come to life.
Roofing, Plumbing, and Electrical Works
Once the framing is complete, the focus shifts to roofing, plumbing, and electrical systems. Roofers will install the roofing materials, which can take 2-8 weeks, depending on weather conditions and roof complexity. Proper roofing and weather barriers ensure the home is protected from the elements, making the interior work easier.
Plumbing and electrical installations follow. Plumbers lay out water supply and drainage pipes, and electricians wire the house for power outlets, lighting, and appliances. Ductwork or radiant tubing is wound throughout the home. These systems must be precisely installed to avoid future problems. The installation of major systems can take roughly 4-12 weeks. Building inspectors will have periodic inspections during this phase to ensure compliance with local codes and regulations.
Interior and Exterior Finishing

When the core, shell and major systems in place, the next steps are interior and exterior finishes. This phase includes installing siding, trim, soffit and decrative elements. The siding protects the house’s weather barrier, while windows and doors contribute to its aesthetic and functionality. Exterior finishes usually take about 2-6 weeks.
Inside the house, contractors will install drywall, flooring, cabinetry, countertops, base and casement trim. , Furnishing, paintings, window dressings and other decorative touches will follow. Interior finishing tends to be more time-consuming, around 8-12 weeks, as it includes many detailed tasks. These steps bring the home to completion and make it ready for occupancy.
Timeframes may vary due to material availability, labor shortages, and weather conditions. Communicating regularly with your builder is vital to monitor progress and address potential delays.
Factors Affecting the Construction Timeline
Customization and Design Complexity
Customization levels and design intricacies significantly impact the construction timeline. Completely custom homes, built from scratch with unique plans, typically take longer. Design phases alone can take up to two years if multiple revisions are necessary. Complex features like intricate architectural steel details, custom ballistic capabilities, and unique layouts extend the construction period. In contrast, semi-custom homes, using pre-designed plans with a few modifications, often take about 13 months to complete.
Regulatory and Permit Delays
Acquiring necessary permits and adhering to local regulations can introduce delays. The pre-construction process, including obtaining permits, selecting builders, and finalizing designs, can take up to a year. Permit delays are expected due to routine inspections and additional documentation requirements. Local authorities may take weeks or months to approve plans, slowing the build process.
Environmental and Geographic Conditions
The site’s environmental and geographic conditions also affect the timeline. Building on a slope, such as a hillside, complicates construction and can causes delays. Geographic location can also hinder the availability and delivery of materials, influencing timelines. Weather conditions, such as heavy rain or extreme temperatures, further impact the schedule by halting or slowing down specific construction activities.
Tips to Expedite Your Custom Home Project
Efficient Decision-Making and Planning
Making decisions quickly and planning effectively speed up your custom home project. Decide on design elements, materials, and finishes early to avoid last-minute changes that cause delays and add expense. Create a detailed project schedule with your builder to keep the project on track. If you provide clear instructions, it helps prevent misunderstandings and keeps things moving smoothly.
Choosing the Right Construction Partners
Selecting skilled and reliable partners is essential. Choose an experienced architect and a reputable builder. Verify their previous work to ensure they meet your standards. Good partners have efficient processes and maintain schedules rigorously. The quality oversight results in fewer delays and provides quality work.
Managing Construction Timelines Actively
Actively be engadged with the construction timeline helps keep the project on schedule. Regularly communicate with your builder to monitor progress, in regular Owner, Architect and Contractor, OAC, meetings. Address any issues promptly to prevent minor problems from becoming significant setbacks. Using technology to track milestones and deadlines makes it easier to stay informed and make necessary adjustments quickly.
Conclusion
Building a custom home is a complex journey that requires careful planning and effective communication. Homeowners can better navigate potential delays by understanding the phases and factors that influence timelines. Efficient decision-making and early planning are crucial to keeping the project on track. Choosing reliable construction partners and actively managing timelines can make a significant difference. Utilizing technology to track progress and make prompt adjustments ensures smoother execution. Clear instructions and regular communication with skilled partners are essential for preventing delays and providing quality work in custom home projects.













