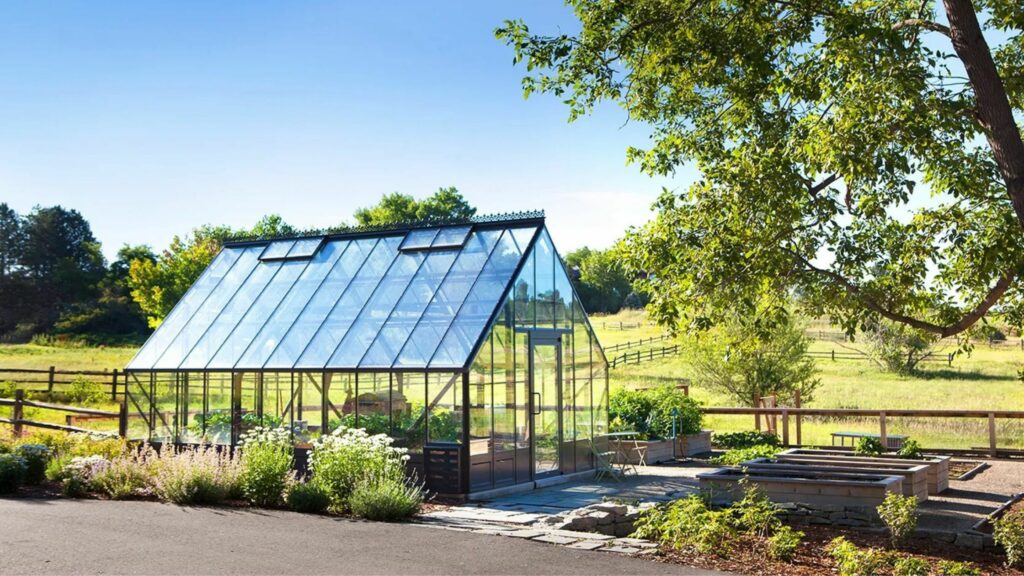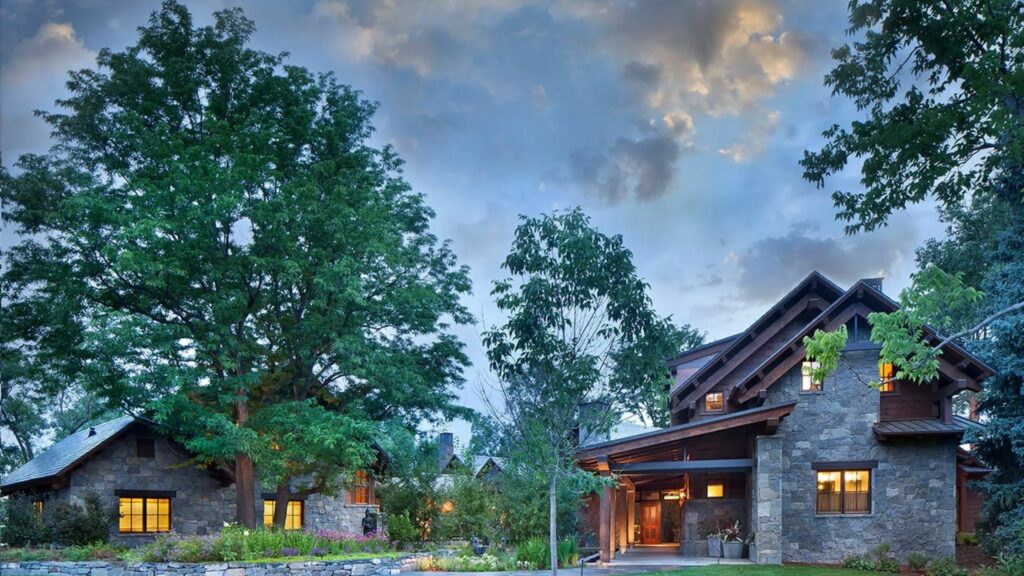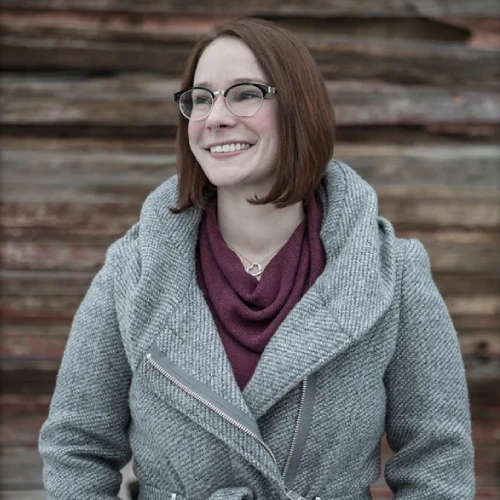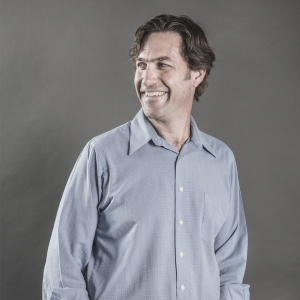Building a custom home is an exhilarating adventure that requires meticulous planning and a solid grasp of the process. In today’s diverse construction landscape, understanding the principals of hospitality architecture on residential designs can significantly enhance the functionality and aesthetics of your custom home. A budget is crucial as it sets the parameters for what’s possible and steers all future decisions. The key to a successful build lies in selecting a well-respected Architectural firm that brings together skilled designers and a trusted team of local builders. This local small buisness approach guarantees a smooth and cohesive construction process, ensuring your dream home meets and surpasses your expectations. Expert craftsmanship from your design and construction teams makes the journey from vision to reality seamless, transforming your ideas into a tangible, exquisite living space.The steps of a design project below are all essential steps, but the order may be unique based on your project;s needs.
Step 1: Dream and Plan Your Custom Home
The journey to building a custom home starts with dreaming and planning. During this initial phase, you’ll gather inspiration and envision your ideal living space, researching architectural styles and functionalities and perhaps creating a vision board for your future home. Assembling a dream team is vital at this stage, usually involving an architect, a builder, and possibly an interior designer, landscape architect, mechanical, civil and structural engineers. Choose these leading professionals for their expertise, communication skills, and ability to grasp your vision.
As planning progresses, you’ll focus more on setting a budget, laying out timelines, selecting land, and finalizing design elements with your active involvement. Essential considerations include room layouts, energy efficiency, technological requirements, sustainability practices, material choices, construction methods, and security and privacy measures. Your design team will ensure that the project complies with zoning laws and building codes, all while fulfilling your desires for the home.
Step 2: Assemble Your Home Building Team
After initial dreaming and planning, assembling your home-designing team is a critical next step. This team, comprising various professionals, will guide the project from concept to completion. They ensure the dream of your custom home materializes efficiently and to your satisfaction. Choosing individuals and firms who align with your vision and have a proven track record in the custom home sector is essential.
Architects and Designers
First, an architect or designer is pivotal in bringing your ideas to life. They translate your requirements into detailed drawing set and construction manuals, considering aesthetics and functionality. When selecting an architect, look for someone with experience in custom home projects similar in scale and style. Review their portfolio and request references to ensure their design philosophy matches your expectations. For more guidance on selecting the right architect for your project, consider reviewing the essential questions to ask, detailed in “Questions to Ask When Hiring an Architect”.
Builders and Contractors
Next, a builder or general contractor is responsible for the actual construction of your home. They’ll manage day-to-day operations on-site, overseeing materials, labor, and construction timelines. The right builder has a network of skilled tradespeople and is adept at keeping projects within budget and on schedule. It’s crucial to select a builder known for quality craft and reliability. Interviews and past project inspections can help in making an informed decision.
For a custom home project, involving specialty contractors is crucial for areas requiring high craftsmanship, like custom millwork or cutting edge smart technology. Your architect and builder can recommend trustworthy specialists. Additionally, partnering with a financial advisor or owner advocate in construction loans is essential to navigate financing, understand costs, and avoid financial issues. Assembling a skilled team comprising these professionals ensures your project’s success, allowing for a seamless construction process that brings your dream home to life.
Step 3: Design Your Custom Home

The design phase is a pivotal step in your custom home-building journey and involves shifting focus squarely into collaboration. This stage is where dreams and ideas start taking a tangible form. Designing your custom home isn’t just about aesthetics; it’s about making informed decisions that shape your future living environment. The process typically unfolds over 6-20 months, ensuring every detail aligns with your vision and lifestyle needs.
Understanding the Design Phase
The design phase creates your project’s blueprint. It begins with developing and finalizing design plans, which include sketching the initial concepts and refining them into detailed 3d models that facilitate visualization in addition to actionable plans. Homeowners collaborate closely with architects to ensure designs meet their desires and are practical and sustainable. It’s a thoughtful orchestration of spatial planning, aesthetics, and functionality.
Choosing Finishes and Fixtures
Selecting finishes and fixtures represents a significant portion of the design phase, infusing your custom home with personal style and character. Choices in materials, colors, and textures for floors, walls, cabinetry, and lighting fixtures are made during this period. It’s an exciting process, allowing homeowners to see their personal touches come to life. The process can include visiting multiple showrooms with your architectural and interior design team. This stage requires careful consideration to balance quality, cost, and aesthetics, ensuring the final product resonates with the homeowner’s tastes while staying within budget.
Finalizing Project Details
Finalizing additional project details and drawings marks the culmination of the design phase. This step involves ironing out the finer points of the construction drawings, obtaining necessary permits, and preparing for the construction phase. It’s about ensuring that every element, from electrical layouts to plumbing schematics, is precisely planned to avoid potential hiccups during construction. This stage also sets the stage for a seamless transition to construction, with a solid, detailed blueprint in hand.
The design phase is collaborative and cyclical, demanding open communication between homeowners and their design-build team. By frontloading decision-making and ensuring meticulous planning, the design phase lays a robust foundation for the actual build, setting the pace for a seamless and efficient construction process. It’s a phase where vision evolves into a plan, ready to be turned into reality.
Step 4: Financing Your Project
Securing financing is a crucial step in building a custom home, as it defines the project’s scope and what can be achieved within the set timeline and budget. Homeowners need to arrange their financing early on, influencing decisions during each phase of the design and construction process. Exploring various financing options, including construction loans that cover both construction costs and land purchase, helps determine the best approach for their needs.
Construction loans are complex and involve detailed planning, with funds released in stages based on construction milestones. These loans often become permanent mortgages once the home is completed. Homeowners are advised to engage with reputable financial institutions or mortgage brokers early in the design phase to discuss loan options, including interest rates, terms, down payment requirements, and approval timelines. Involving a financial advisor or design-build team member in these discussions can help align financing with project goals and budget.
Step 5: Obtain Necessary Permits and Approvals
Your design team will begin the process of obtaining the necessary permits and approvals. It is an essential part of the custom home building process, signifying compliance with local and state regulations for safety, sustainability, and community standards. The architect plays a key role as the homeowner’s advocate, handling all required documentation and submissions to authorities, including securing building permits and neighborhood association approvals. This stage also involves selecting appropriate construction insurance coverage to protect against unforeseen events and confirming financing arrangements with lenders who require proof of permits and insurance. Additionally, at this stage the builder may engage critical subcontractors for essential services like roofing and plumbing to ensure availability throughout the construction timeline. This phase emphasizes a well-coordinated effort to smooth the path toward construction, focusing on compliance, preparation, and setting a solid foundation for the build process under the architect’s careful management.
Step 6: Construction Phase

The construction phase is a critical part of custom home building, where careful design and detailed preparations are realized, turning concepts into physical building. It begins with site work such as land clearing and foundation setting, and initial grading which are crucial for ensuring the longevity and safety of the home. The construction progresses with the erection of the house’s core and shell, which includes framing, floors, roofing, exterior walls, windows and doors, giving a first glimpse of your home’s final shape and size. Interior work follows, encompassing the installation of plumbing, electrical, low voltage and HVAC systems essential for modern comforts and efficiency. Insulation, radiant tubing in underlayment and vapor barriers are added to enhance energy efficiency, leading to comfort and cost savings. Finishing touches like drywall, painting, flooring, custom millwork and cabinetry infuse personality into the home based on homeowner preferences. Communication between homeowners, architects and builders are key throughout this phase to keep construction aligned with visions while addressing any challenges. This phase demands expertise, craftsmanship, and professional coordination to meet technical specifications while managing timeframes and budgets effectively.
Step 7: Post-Construction
The post-construction phase marks an essential concluding segment of the custom home-building process, focusing on ensuring homeowner satisfaction and the overall quality of the new residence. It involves completing any outstanding tasks or repairs identified during final walkthroughs (punch list completion), conducting a final inspection by local authorities to ensure compliance with building codes and regulations, and providing warranty provisions that cover various aspects of the home. This phase emphasizes addressing every detail to transform an almost-finished project into a polished home ready for occupancy, ensuring safety through mandatory inspections, and offering peace of mind through comprehensive warranties. Ultimately, the post-construction phase signifies the completion of construction and a commitment to excellence and customer satisfaction in delivering a beautifully crafted, thoroughly inspected home backed by solid warranty support.
Conclusion
Building a custom home is a journey that demands attention to detail, commitment, and a focus on quality from start to finish. The process continues after the completion of construction. Instead, it extends into the post-construction phase, where the final touches ensure the home is built and crafted to meet the homeowner’s vision. With the punch list addressed, regulations met, and warranties in place, homeowners can rest assured their new custom home is ready to welcome them. This careful method underscores the dedication to not just designing houses but also creating homes that stand as a testament to the homeowner’s dreams and the builder’s commitment to excellence.













